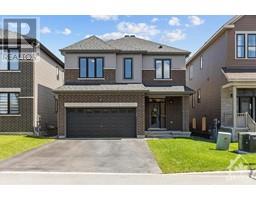1392 AURELE STREET Pineview, Ottawa, Ontario, CA
Address: 1392 AURELE STREET, Ottawa, Ontario
Summary Report Property
- MKT ID1406202
- Building TypeHouse
- Property TypeSingle Family
- StatusBuy
- Added14 weeks ago
- Bedrooms5
- Bathrooms2
- Area0 sq. ft.
- DirectionNo Data
- Added On11 Aug 2024
Property Overview
Nestled near Blair Road & Queensway, this beautiful detached house with a generous-sized lot offers the perfect blend of comfort, convenience, and investment potential.Imagine living in a prime location with everything you need within 1.5 km radius – 2 Costco, Blair LRT, parks, grocery store, Home Depot and much more. Ideal for families and investors alike.Step inside and be greeted by spacious & bright interior, featuring large windows that flood the home with natural light and summer breeze. Fully renovated basement in-law suite is ready for immediate move-in, providing additional living space or the opportunity for rental income.Garden enthusiasts will be delighted with the expansive lot, offering the ability to create your own private oasis. Located on a quiet street with wonderful neighbors, this home provides the tranquility & community feel that families desire.This property also presents a fantastic investment opportunity. Don't miss the chance to own this fantastic property. (id:51532)
Tags
| Property Summary |
|---|
| Building |
|---|
| Land |
|---|
| Level | Rooms | Dimensions |
|---|---|---|
| Main level | Living room | 15'10" x 12'8" |
| Dining room | 11'4" x 8'0" | |
| Kitchen | 9'0" x 7'10" | |
| Primary Bedroom | 14'8" x 9'0" | |
| Bedroom | 10'2" x 9'0" | |
| Bedroom | 10'2" x 8'10" |
| Features | |||||
|---|---|---|---|---|---|
| Open | Surfaced | Refrigerator | |||
| Dryer | Hood Fan | Stove | |||
| Washer | Central air conditioning | ||||



















































