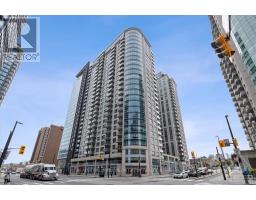146 ESTERBROOK DRIVE, Ottawa, Ontario, CA
Address: 146 ESTERBROOK DRIVE, Ottawa, Ontario
Summary Report Property
- MKT IDX10419105
- Building TypeHouse
- Property TypeSingle Family
- StatusBuy
- Added4 weeks ago
- Bedrooms2
- Bathrooms3
- Area0 sq. ft.
- DirectionNo Data
- Added On11 Dec 2024
Property Overview
Nestled on a quiet street in Bradley Estates, this charming 2-bdrm bungalow combines comfort with style. The home's inviting faade, landscaped gardens & expansive front porch create a warm welcome. Inside, gleaming tiled & light-colored hdwd floors enhance the thoughtfully designed interior. A versatile front bdrm, perfect as a den or guest room, is close to a full bthrm. The impressive eat-in kitchen feats rich cabinetry, granite countertops, st stl appliances, stylish backsplash & a large island. It overlooks the adjacent great room w/ a cozy gas fp. The tranquil primary bedroom at the back feats a vaulted ceiling, double closets & spa-like ensuite w/ glass shower & soaker tub. The main floor also includes laundry & access to the double car garage. The unspoiled basement has potential for a recreation room, third bedroom, gym & bathroom rough-in. The sun-filled backyard w/ a stone patio & pergola is perfect for relaxation. Walk to the Prescott Russell Trail & enjoy nearby amenities. Flooring: Carpet Wall To Wall, Tile, Hardwood (id:51532)
Tags
| Property Summary |
|---|
| Building |
|---|
| Land |
|---|
| Features | |||||
|---|---|---|---|---|---|
| Attached Garage | Dishwasher | Dryer | |||
| Hood Fan | Refrigerator | Stove | |||
| Washer | Central air conditioning | Fireplace(s) | |||






















































