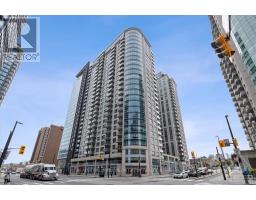2088 RICARDO STREET, Ottawa, Ontario, CA
Address: 2088 RICARDO STREET, Ottawa, Ontario
Summary Report Property
- MKT IDX9524344
- Building TypeHouse
- Property TypeSingle Family
- StatusBuy
- Added2 weeks ago
- Bedrooms4
- Bathrooms4
- Area0 sq. ft.
- DirectionNo Data
- Added On11 Dec 2024
Property Overview
Flooring: Tile, This stunning 4-bed, 4-bath home sits on a premium pie-shaped lot next to a walking path and across from a park in the Avalon Community in Orleans. The open-concept main level features hardwood floors, a gourmet kitchen w/ SS appliances, a large eating area opening to the backyard deck, and a cozy family room w/ gas FP. Enjoy formal dining, and a living room w/ views of the park. Upstairs offers hardwood throughout, spacious secondary beds, 2nd-floor laundry, and a luxurious primary suite w/ a walk-in closet and spa-like en-suite. The finished lower level boasts cork flooring, a large rec room, storage, and a 2-pc bath. The backyard is a staycation dream w/ a heated saltwater pool, hot tub, deck, patio, and gazebo. Avalon offers top-rated schools, parks, and amenities incl. Place d'Orleans and François Dupuis Rec Centre. A list of recent updates is available, showcasing meticulous care and enhancements. Ideal for modern family living and entertaining, don't be Too Late!, Flooring: Hardwood, Flooring: Carpet W/W & Mixed (id:51532)
Tags
| Property Summary |
|---|
| Building |
|---|
| Land |
|---|
| Level | Rooms | Dimensions |
|---|---|---|
| Second level | Bedroom | 4.14 m x 3.86 m |
| Laundry room | Measurements not available | |
| Bathroom | Measurements not available | |
| Bathroom | Measurements not available | |
| Primary Bedroom | 5.23 m x 4.87 m | |
| Bedroom | 4.21 m x 3.35 m | |
| Bedroom | 4.29 m x 3.35 m | |
| Lower level | Other | Measurements not available |
| Recreational, Games room | Measurements not available | |
| Bathroom | Measurements not available | |
| Main level | Bathroom | Measurements not available |
| Foyer | Measurements not available | |
| Living room | 3.86 m x 4.77 m | |
| Dining room | 4.29 m x 3.27 m | |
| Kitchen | 4.03 m x 2.99 m | |
| Dining room | 3.25 m x 2.54 m | |
| Family room | 4.77 m x 4.77 m |
| Features | |||||
|---|---|---|---|---|---|
| Attached Garage | Hot Tub | Dishwasher | |||
| Dryer | Refrigerator | Stove | |||
| Washer | Central air conditioning | Fireplace(s) | |||

























































