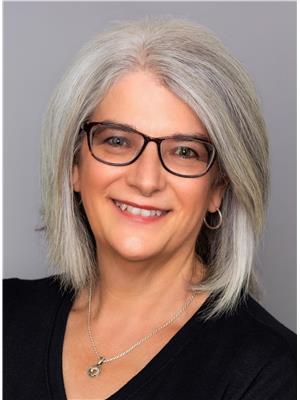450 BIG HORN WAY, Ottawa, Ontario, CA
Address: 450 BIG HORN WAY, Ottawa, Ontario
Summary Report Property
- MKT IDX9519775
- Building TypeHouse
- Property TypeSingle Family
- StatusBuy
- Added3 days ago
- Bedrooms3
- Bathrooms2
- Area0 sq. ft.
- DirectionNo Data
- Added On08 Dec 2024
Property Overview
Flooring: Tile, Flooring: Vinyl, Hidden away on a dead-end street on the fringe of Ottawa and only 5 mins to Arnprior, you'll find this beautiful,well maintained home with curb appeal and great views. This move-in ready bungalow has an open plan with great natural light designed for easy living and entertaining with friends and family. Your oasis after a long day, kick off your shoes, relax and unwind in your hot tub or take a swim in your pool. You'll enjoy entertaining in your great outdoor living space on a large T-Rex deck. With easy and close access, you can walk/bike/ATV/snowmobile along the Ottawa Valley Trail. Just a short ride on your bicycle takes you into Arnprior. On the main level of this home you'll find a large kitchen with an island, living room with gas fireplace, 3 bedrooms and 2 bathrooms. Your heated oversized double garage will make working on your projects a pleasure. The lower level was partly completed with electrical, drywall and plumbing for potential rec. room, 2 bedrooms and bathroom., Flooring: Laminate (id:51532)
Tags
| Property Summary |
|---|
| Building |
|---|
| Land |
|---|
| Level | Rooms | Dimensions |
|---|---|---|
| Lower level | Laundry room | 3.58 m x 1.87 m |
| Main level | Other | 1.52 m x 1.44 m |
| Other | 1.57 m x 1.75 m | |
| Kitchen | 3.53 m x 4.82 m | |
| Dining room | 2.94 m x 4.82 m | |
| Living room | 4.08 m x 4.64 m | |
| Primary Bedroom | 3.58 m x 4.82 m | |
| Bedroom | 3.35 m x 2.84 m | |
| Bedroom | 3.6 m x 3.37 m | |
| Bathroom | 2.31 m x 1.6 m | |
| Bathroom | 1.82 m x 3.27 m | |
| Foyer | 4.03 m x 3.63 m |
| Features | |||||
|---|---|---|---|---|---|
| Wooded area | Inside Entry | Hot Tub | |||
| Water Treatment | Dishwasher | Dryer | |||
| Hood Fan | Microwave | Refrigerator | |||
| Stove | Washer | Central air conditioning | |||
| Fireplace(s) | |||||

















































