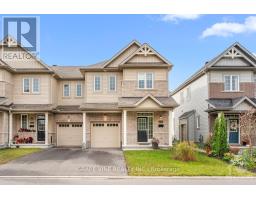307 - 141 POTTS, Ottawa, Ontario, CA
Address: 307 - 141 POTTS, Ottawa, Ontario
Summary Report Property
- MKT IDX9520350
- Building TypeApartment
- Property TypeSingle Family
- StatusBuy
- Added9 hours ago
- Bedrooms2
- Bathrooms2
- Area0 sq. ft.
- DirectionNo Data
- Added On11 Dec 2024
Property Overview
Flooring: Tile, Welcome to this desirable, quiet building in Notting Hill South. Lovingly maintained by the original owner. Bright and spacious open concept unit including large kitchen with plenty of cabinetry, and living/dining room area. Relax, and enjoy the views from your private balcony. Large Primary bedroom with walk-in closet and 3 pc ensuite. Spacious secondary bedroom with large closet, and full bathroom located in close proximity. 9' ceilings, in-floor radiant heating, A/C wall units in main area and Primary bedroom, and in-unit laundry. 1 underground heated parking spot with heated ramp into the garage, and additional visitor parking available. This condo is located within walking distance to schools, shopping, Sobey’s, walking trails, Millennium Sports Park and transit. Condo fees include: heat, water, building insurance and maintenance., Flooring: Carpet Wall To Wall (id:51532)
Tags
| Property Summary |
|---|
| Building |
|---|
| Land |
|---|
| Level | Rooms | Dimensions |
|---|---|---|
| Main level | Living room | 3.96 m x 3.6 m |
| Bathroom | Measurements not available | |
| Laundry room | Measurements not available | |
| Dining room | 3.65 m x 3.83 m | |
| Kitchen | 2.79 m x 2.51 m | |
| Bathroom | Measurements not available | |
| Primary Bedroom | 3.55 m x 3.2 m | |
| Bedroom | 3.04 m x 3.2 m | |
| Other | Measurements not available |
| Features | |||||
|---|---|---|---|---|---|
| Underground | Dishwasher | Dryer | |||
| Refrigerator | Stove | Washer | |||
| Wall unit | Visitor Parking | ||||




























































