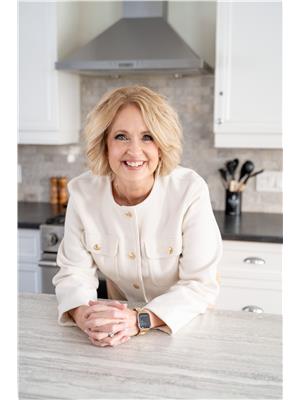5084 CANON SMITH DRIVE, Ottawa, Ontario, CA
Address: 5084 CANON SMITH DRIVE, Ottawa, Ontario
Summary Report Property
- MKT IDX10422944
- Building TypeHouse
- Property TypeSingle Family
- StatusBuy
- Added5 days ago
- Bedrooms3
- Bathrooms2
- Area0 sq. ft.
- DirectionNo Data
- Added On07 Dec 2024
Property Overview
Embrace the serenity of country living with this century farmhouse-fully renovated from top to bottom —a perfect blend of historic charm & modern comfort. This 3-bedroom, 2-bathroom gem is truly move-in ready, offering a peaceful retreat just 30 minutes from Kanata & only a short stroll or 3-minute drive to the pristine landscapes of Fitzroy Provincial Park. Nature is your playground with access to sandy beaches, hiking trails, boating, fishing & winter activities like cross-country skiing & snowmobiling. Set on a private lot with no nearby neighbours this home offers picturesque views from every window. Well-suited for a hobby farm or a home-based business, featuring a large historic barn with unique hip roof, a detached workshop & a drive shed—perfect for storing equipment & recreational vehicles. Updates: New Septic System , energy efficient windows, durable metal roof , high efficiency furnace, 2 large decks & completely upgraded electrical system. Some photos are virtually staged., Flooring: Laminate (id:51532)
Tags
| Property Summary |
|---|
| Building |
|---|
| Land |
|---|
| Level | Rooms | Dimensions |
|---|---|---|
| Second level | Primary Bedroom | 4.8 m x 4.03 m |
| Bedroom | 3.02 m x 2.97 m | |
| Bedroom | 2.51 m x 3.91 m | |
| Bathroom | 1.95 m x 2.84 m | |
| Main level | Foyer | 1.11 m x 2.33 m |
| Kitchen | 4.31 m x 4.03 m | |
| Living room | 4.97 m x 6.98 m | |
| Bathroom | 2.05 m x 1.77 m | |
| Mud room | 1.62 m x 4.03 m |
| Features | |||||
|---|---|---|---|---|---|
| Inside Entry | |||||
















































