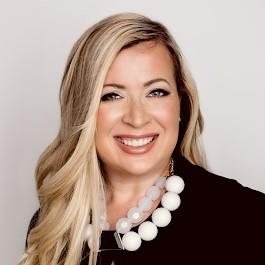152 RIVER LANE New Edinburgh, Ottawa, Ontario, CA
Address: 152 RIVER LANE, Ottawa, Ontario
Summary Report Property
- MKT ID1393527
- Building TypeHouse
- Property TypeSingle Family
- StatusBuy
- Added22 weeks ago
- Bedrooms2
- Bathrooms1
- Area0 sq. ft.
- DirectionNo Data
- Added On16 Jun 2024
Property Overview
Nestled in the vibrant New Edinburgh neighborhood, 152 River Lane is a charming detached 2-bedroom home blending comfort with potential. The property features a welcoming living/dining area with hardwood floors, leading to a kitchen that opens onto a quaint back porch and serene garden. Freshly painted in 2024, the first floor exudes freshness and style. Upstairs, two spacious bedrooms and a large bathroom await personalization. Recent upgrades, totaling $50,000, include new European windows and two exterior doors installed in 2023, enhancing both aesthetics and energy efficiency, along with two new high-end, high-efficiency gas fireplaces added in 2022. Located steps from Stanley Park, near the Governor General’s residence, and within walking distance to Beechwood shopping, government offices, the Byward Market, downtown Ottawa, the setting is perfect for picturesque bike rides along the river. This delightful home is full of possibilities and ready for its next chapter. (id:51532)
Tags
| Property Summary |
|---|
| Building |
|---|
| Land |
|---|
| Level | Rooms | Dimensions |
|---|---|---|
| Second level | Bedroom | 16'10" x 10'11" |
| Primary Bedroom | 16'0" x 11'3" | |
| Full bathroom | 9'6" x 7'7" | |
| Basement | Storage | 16'0" x 18'1" |
| Utility room | 16'0" x 13'6" | |
| Main level | Kitchen | 12'4" x 8'11" |
| Dining room | 12'11" x 8'10" | |
| Living room | 16'0" x 18'11" | |
| Foyer | 6'2" x 3'11" |
| Features | |||||
|---|---|---|---|---|---|
| Private setting | Flat site | Surfaced | |||
| Refrigerator | Dryer | Hood Fan | |||
| Stove | Washer | Central air conditioning | |||
















































