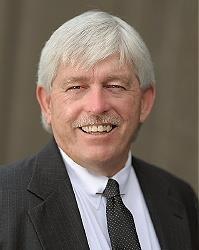159 MACKAY STREET New Edinburgh, Ottawa, Ontario, CA
Address: 159 MACKAY STREET, Ottawa, Ontario
Summary Report Property
- MKT ID1397991
- Building TypeRow / Townhouse
- Property TypeSingle Family
- StatusBuy
- Added22 weeks ago
- Bedrooms3
- Bathrooms3
- Area0 sq. ft.
- DirectionNo Data
- Added On18 Jun 2024
Property Overview
Rarely Offered. Historic Lansdowne Terrace townhome built in 1876. This home is part of a Six door row that is directly facing the Grounds of the Governor General’s Estate and backs onto Avon Lane. Main floor offers soaring high ceilings, original pine flooring, and expansive eat in kitchen. Twin ovens and gas cooktop stove. Second floor has the Primary bedroom with large ensuite bath, laundry and double closets. Den with arched doorway can be used as a home office or fourth bedroom. Top floor has two bedrooms, full bath with claw foot tub and large storage closet. Beautiful front and back gardens. Parking for two off the laneway with a detached garage. 157-167 MacKay Street has Heritage Designation. Wood Burning fire place has not been used. Buyers will need to do their own due diligence and have it inspected. Central Vac in "as is" condition. 48 hours irrevocable and Schedule B to accompany all offers. (id:51532)
Tags
| Property Summary |
|---|
| Building |
|---|
| Land |
|---|
| Level | Rooms | Dimensions |
|---|---|---|
| Second level | Den | 15'6" x 10'7" |
| Primary Bedroom | 26'8" x 9'8" | |
| 4pc Ensuite bath | 9'1" x 8'4" | |
| Third level | Bedroom | 13'9" x 9'9" |
| Bedroom | 11'10" x 8'7" | |
| 4pc Bathroom | 7'9" x 5'3" | |
| Storage | Measurements not available | |
| Main level | Living room | 14'5" x 14'5" |
| Dining room | 15'9" x 7'4" | |
| Kitchen | 18'6" x 15'10" | |
| 2pc Bathroom | 4'2" x 2'9" | |
| Foyer | 15'10" x 4'0" |
| Features | |||||
|---|---|---|---|---|---|
| Automatic Garage Door Opener | Detached Garage | Surfaced | |||
| Refrigerator | Oven - Built-In | Cooktop | |||
| Dishwasher | Dryer | Hood Fan | |||
| Microwave | Washer | Alarm System | |||
| Blinds | Central air conditioning | ||||

















































