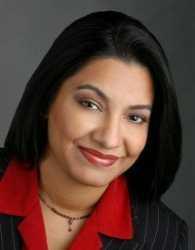159 TACOM CIRCLE Barrhaven/Strandherd, Ottawa, Ontario, CA
Address: 159 TACOM CIRCLE, Ottawa, Ontario
3 Beds3 Baths0 sqftStatus: Buy Views : 892
Price
$645,000
Summary Report Property
- MKT ID1406749
- Building TypeRow / Townhouse
- Property TypeSingle Family
- StatusBuy
- Added13 weeks ago
- Bedrooms3
- Bathrooms3
- Area0 sq. ft.
- DirectionNo Data
- Added On19 Aug 2024
Property Overview
Location! Townhome Big corner lot, has 3 bedrooms,3 bathrooms, a fully finished basement and a garage. Open-concept living and dining room overlooking the kitchen. Upgraded- 2024 fresh paint and floors and 2018 few appliances. South backyard has lots of sunshine. Nice curved staircase with big window. The kitchen has an island. Master bedroom featuring a large walk-in closet and full ensuite with soaker tub and standup shower! The basement has a finished recreation room and cozy gas fireplace, laundry room and lots of storage.! Walking distance to playground, Nepean Park and Ridge Public Transit and Shopping. Perfect for first time home buyers and investors. (id:51532)
Tags
| Property Summary |
|---|
Property Type
Single Family
Building Type
Row / Townhouse
Storeys
2
Title
Freehold
Neighbourhood Name
Barrhaven/Strandherd
Land Size
29.46 ft X 0 ft (Irregular Lot)
Built in
2008
Parking Type
Attached Garage
| Building |
|---|
Bedrooms
Above Grade
3
Bathrooms
Total
3
Partial
1
Interior Features
Appliances Included
Dishwasher, Dryer, Hood Fan, Stove, Washer, Blinds
Flooring
Wall-to-wall carpet, Laminate
Basement Type
Full (Finished)
Building Features
Foundation Type
Poured Concrete
Construction Material
Wood frame
Heating & Cooling
Cooling
Central air conditioning
Heating Type
Forced air
Utilities
Utility Sewer
Municipal sewage system
Water
Municipal water
Exterior Features
Exterior Finish
Brick, Vinyl
Parking
Parking Type
Attached Garage
Total Parking Spaces
2
| Land |
|---|
Other Property Information
Zoning Description
Residential
| Level | Rooms | Dimensions |
|---|---|---|
| Second level | Primary Bedroom | 15'10" x 13'2" |
| Bedroom | 11'6" x 9'10" | |
| Bedroom | 10'6" x 9'4" | |
| 3pc Bathroom | Measurements not available | |
| 4pc Ensuite bath | Measurements not available | |
| Lower level | Family room | 22'8" x 11'10" |
| Laundry room | Measurements not available | |
| Storage | Measurements not available | |
| Main level | Living room | 23'0" x 9'6" |
| Dining room | 10'2" x 8'3" | |
| Kitchen | 10'3" x 10'1" | |
| 2pc Bathroom | Measurements not available |
| Features | |||||
|---|---|---|---|---|---|
| Attached Garage | Dishwasher | Dryer | |||
| Hood Fan | Stove | Washer | |||
| Blinds | Central air conditioning | ||||

















































