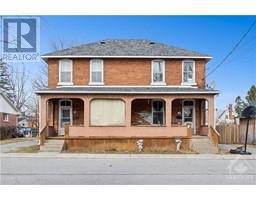16 HALKIRK AVENUE Westcreek Meadows, Ottawa, Ontario, CA
Address: 16 HALKIRK AVENUE, Ottawa, Ontario
Summary Report Property
- MKT ID1405013
- Building TypeHouse
- Property TypeSingle Family
- StatusBuy
- Added14 weeks ago
- Bedrooms4
- Bathrooms3
- Area0 sq. ft.
- DirectionNo Data
- Added On11 Aug 2024
Property Overview
Welcome to 16 Halkirk Ave! As you enter this generously sized (2400 sq ft approx.) single-family home, you will be impressed by the 9ft ceilings and large Palladian windows beaming natural light throughout the great room. With an open floor plan and eat-in kitchen, this home is designed with entertaining in mind. The kitchen features a gas range, stone countertops, a double pantry (so much storage!), and doors to the fully fenced and landscaped backyard. The living room has a cozy gas fireplace and is open to above. Never haul a laundry basket down the stairs again thanks to the second story laundry room! The primary suite boasts vaulted ceilings, a walk-in closet, and an ensuite bathroom with double sinks. The large basement is unfinished with ample storage and endless possibilities. From here, you're just steps from the amenities of Terry Fox Drive, easy 417 access, and everything Kanata/Stittsville has to offer. Key updates: Roof (2014); Furnace and AC (2017); Windows (2013-16). (id:51532)
Tags
| Property Summary |
|---|
| Building |
|---|
| Land |
|---|
| Level | Rooms | Dimensions |
|---|---|---|
| Second level | Primary Bedroom | 17'8" x 12'1" |
| Bedroom | 12'1" x 11'1" | |
| Bedroom | 12'1" x 12'3" | |
| Bedroom | 12'1" x 10'1" | |
| Main level | Den | 9'0" x 9'0" |
| Dining room | 12'7" x 10'1" | |
| Family room | 14'0" x 12'0" | |
| Kitchen | 16'0" x 12'7" | |
| Living room | 13'8" x 12'7" |
| Features | |||||
|---|---|---|---|---|---|
| Attached Garage | Refrigerator | Dishwasher | |||
| Dryer | Stove | Washer | |||
| Central air conditioning | |||||




















































