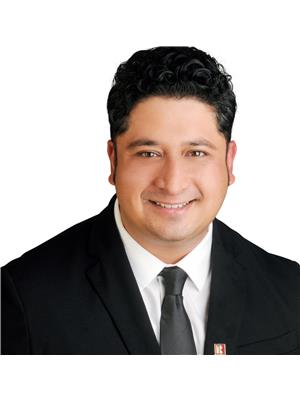1609 BOTTRIELL WAY Fallingbrook/Pineridge, Ottawa, Ontario, CA
Address: 1609 BOTTRIELL WAY, Ottawa, Ontario
Summary Report Property
- MKT ID1404218
- Building TypeHouse
- Property TypeSingle Family
- StatusBuy
- Added13 weeks ago
- Bedrooms3
- Bathrooms3
- Area0 sq. ft.
- DirectionNo Data
- Added On21 Aug 2024
Property Overview
OPEN HOUSE: Sunday, Aug. 25. This beautiful 2-storey home offers a perfect blend of modern upgrades and cozy living. The fully renovated kitchen is a chef's dream, complete with quartz countertops and high-end stainless steel appliances. The open, bright living space is enhanced by new flooring and pot lights, creating a welcoming atmosphere. Upstairs, the brand-new carpets, closets, doors and hardware complement the three spacious bedrooms, while the fully renovated bathroom provides a fresh and luxurious experience. The primary features a cheater ensuite, adding convenience and style. The lower level is partially finished with a 3-pc bath, rec room, and storage. The exterior has been refinished with stucco, adding to its curb appeal. The backyard is a true retreat, with a large deck and hot tub, perfect for entertaining and relaxation. This home is ideal for families or anyone looking for a comfortable and updated living space. See Renos (attachment). 24 hrs irrevocable on offers. (id:51532)
Tags
| Property Summary |
|---|
| Building |
|---|
| Land |
|---|
| Level | Rooms | Dimensions |
|---|---|---|
| Second level | Primary Bedroom | 13'6" x 13'1" |
| Bedroom | 10'9" x 9'2" | |
| Bedroom | 9'0" x 8'11" | |
| Lower level | Recreation room | 20'1" x 10'4" |
| Main level | Living room | 14'2" x 10'9" |
| Dining room | 10'7" x 9'5" | |
| Family room | 16'3" x 13'3" | |
| Kitchen | 12'7" x 9'7" |
| Features | |||||
|---|---|---|---|---|---|
| Automatic Garage Door Opener | Attached Garage | Refrigerator | |||
| Dishwasher | Dryer | Hood Fan | |||
| Microwave | Stove | Washer | |||
| Hot Tub | Central air conditioning | ||||






















































