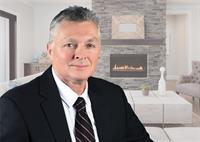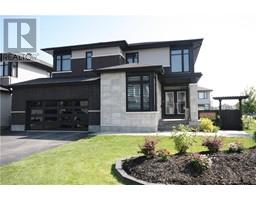165 FINSBURY AVENUE, Ottawa, Ontario, CA
Address: 165 FINSBURY AVENUE, Ottawa, Ontario
Summary Report Property
- MKT IDX9515435
- Building TypeHouse
- Property TypeSingle Family
- StatusBuy
- Added3 weeks ago
- Bedrooms3
- Bathrooms5
- Area0 sq. ft.
- DirectionNo Data
- Added On03 Dec 2024
Property Overview
Set on a premium corner lot, this fully fenced, modern Richcraft Cedarbreeze model has upgrades galore. 9' main floor has a light and bright ambience. Large open concept kitchen with 10 ft island boasts a 36 inch luxury SS stove/oven with 6 high BTU gas burners and exhaust fan sized for the extra power, full sized, upgraded, side-by-side SS refrigerator/freezer, microwave drawer and dishwasher. 2 linear gas fireplaces (LRm/Rec Rm), large dining area easily hosts guests comfortably. Beautiful oak and glass stairway leads to upstairs where pristine hardwood floors continue throughout the luxurious Primary Bedroom and the other 2 large bdrm suites complete with their own ensuite bathrooms and walk-in closets. The 9' lower level boasts high end porcelain tiles over in-floor heating, a theatre area, kitchenette, full four piece bathroom, and bonus room. The backyard oasis is maintenance-free and has an inground saltwater pool, hot tub, and gas fire feature conversation area. Entertain!, Flooring: Hardwood, Flooring: Ceramic (id:51532)
Tags
| Property Summary |
|---|
| Building |
|---|
| Land |
|---|
| Level | Rooms | Dimensions |
|---|---|---|
| Second level | Bathroom | 1.52 m x 2.33 m |
| Bedroom | 3.55 m x 4.06 m | |
| Bathroom | 3.2 m x 1.62 m | |
| Laundry room | 1.85 m x 2.51 m | |
| Primary Bedroom | 5.3 m x 3.98 m | |
| Other | 2.2 m x 2.26 m | |
| Bathroom | 3.55 m x 4.08 m | |
| Bedroom | 3.58 m x 4.14 m | |
| Basement | Recreational, Games room | 7.41 m x 7.54 m |
| Bathroom | 2.36 m x 1.77 m | |
| Other | 5.79 m x 2.26 m | |
| Main level | Office | 2.69 m x 3.6 m |
| Dining room | 3.65 m x 3.65 m | |
| Living room | 5.18 m x 4.62 m | |
| Kitchen | 5.33 m x 3.73 m | |
| Mud room | 2.59 m x 2.43 m |
| Features | |||||
|---|---|---|---|---|---|
| Attached Garage | Hot Tub | Water Treatment | |||
| Dishwasher | Dryer | Freezer | |||
| Hood Fan | Microwave | Refrigerator | |||
| Stove | Washer | Wine Fridge | |||
| Central air conditioning | Air exchanger | Fireplace(s) | |||















































