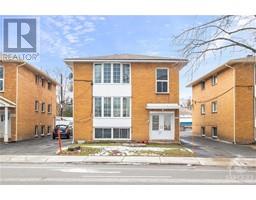1695 OLD MONTREAL ROAD Camelot, Ottawa, Ontario, CA
Address: 1695 OLD MONTREAL ROAD, Ottawa, Ontario
Summary Report Property
- MKT ID1397415
- Building TypeHouse
- Property TypeSingle Family
- StatusBuy
- Added22 weeks ago
- Bedrooms4
- Bathrooms5
- Area0 sq. ft.
- DirectionNo Data
- Added On17 Jun 2024
Property Overview
Ready to design a home you'll love? Seize the unique opportunity to create your perfect home in the sough-after Cumberland/Orleans area, just 2 minutes from Trim Road. This prime location combines tranquility and convenience, with proximity to the river, easy access to Orleans, shopping, dining, parks, schools, and recreational facilities. Enjoy nearby Petrie Island Beach and the trails of the Mer Bleue Conservation Area. The LRT and bus station are just minutes away, making city commuting a breeze. Nestled on a 3.2-acre lot, this under-construction home offers endless potential for personalization. You can tailor everything to your vision, including 4 bedrooms and 4 bathrooms. Development began in summer 2023, featuring a 3,000 sq. ft. above-ground bungalow with a walkout basement. Sold "as is" and "where is"; the buyer is responsible for completing any remaining work to their own preferences. Act now to secure this prime real estate and make your dream home a reality. (id:51532)
Tags
| Property Summary |
|---|
| Building |
|---|
| Land |
|---|
| Level | Rooms | Dimensions |
|---|---|---|
| Lower level | Bedroom | 17'9" x 17'3" |
| 5pc Bathroom | Measurements not available | |
| Recreation room | 18'4" x 19'6" | |
| Games room | Measurements not available | |
| Gym | Measurements not available | |
| Storage | Measurements not available | |
| Main level | Living room | 19'2" x 18'1" |
| Dining room | 9'8" x 13'2" | |
| Eating area | Measurements not available | |
| Den | 14'2" x 9'8" | |
| 3pc Bathroom | Measurements not available | |
| Pantry | Measurements not available | |
| Primary Bedroom | 17'3" x 19'6" | |
| 5pc Ensuite bath | Measurements not available | |
| Bedroom | 14'1" x 12'6" | |
| Bedroom | 14'1" x 12'6" | |
| Full bathroom | Measurements not available | |
| Laundry room | Measurements not available | |
| Mud room | Measurements not available |
| Features | |||||
|---|---|---|---|---|---|
| Attached Garage | Inside Entry | None | |||
















































