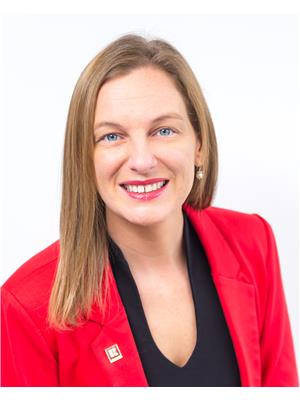17 SYCAMORE DRIVE Lynwood Village, Ottawa, Ontario, CA
Address: 17 SYCAMORE DRIVE, Ottawa, Ontario
Summary Report Property
- MKT ID1399665
- Building TypeHouse
- Property TypeSingle Family
- StatusBuy
- Added20 weeks ago
- Bedrooms3
- Bathrooms3
- Area0 sq. ft.
- DirectionNo Data
- Added On30 Jun 2024
Property Overview
Open Houses: Thur 27th 4-6 PM, Sat 29th 10AM-12PM, Sun 30th 2-4 PM. Don’t miss this beautiful bungalow. We look forward to welcoming you at an open house! Contact for more information or to schedule a private showing. Step into this charming 3-bdrm, 1-level detached bungalow located in the heart of west-end Ottawa Bells Corners. * Attached garage * Fully finished w/ 4pc bath, laundry area, * Equipped w/ new natural gas furnace & air conditioner, vinyl flooring & fresh paint. * Refinished hardwood floors throughout main floor. * Gas fireplace w/ large stone hearth. * Large windows w/ natural light, creating a bright & inviting atmosphere. * The kitchen features a charming eat-in area, perfect for quick meals. * Rear patio area surrounded by mature trees & hedges. This bungalow combines vintage charm w/ modern updates, making it a unique & attractive home. The surrounding neighbourhood is known for its friendly community, convenient amenities and excellent NCC walking trails! (id:51532)
Tags
| Property Summary |
|---|
| Building |
|---|
| Land |
|---|
| Level | Rooms | Dimensions |
|---|---|---|
| Lower level | Laundry room | 16'11" x 22'5" |
| Full bathroom | 8'6" x 10'11" | |
| Recreation room | 30'6" x 22'5" | |
| Main level | Kitchen | 13'7" x 12'8" |
| Dining room | 8'11" x 11'2" | |
| Living room | 17'5" x 12'7" | |
| Foyer | Measurements not available | |
| Primary Bedroom | 13'9" x 10'10" | |
| Bedroom | 9'2" x 11'8" | |
| Bedroom | 10'7" x 8'4" | |
| 2pc Ensuite bath | Measurements not available | |
| Full bathroom | Measurements not available |
| Features | |||||
|---|---|---|---|---|---|
| Automatic Garage Door Opener | Attached Garage | Surfaced | |||
| Refrigerator | Dishwasher | Dryer | |||
| Microwave | Stove | Washer | |||
| Blinds | Central air conditioning | ||||
















































