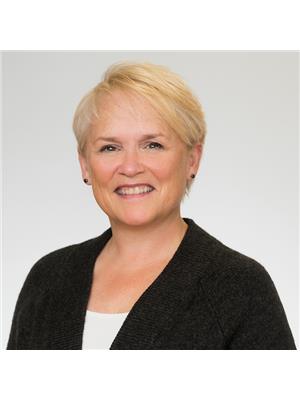180 MCGILLIVRAY STREET The Canal, Ottawa, Ontario, CA
Address: 180 MCGILLIVRAY STREET, Ottawa, Ontario
Summary Report Property
- MKT ID1408115
- Building TypeHouse
- Property TypeSingle Family
- StatusBuy
- Added13 weeks ago
- Bedrooms3
- Bathrooms2
- Area0 sq. ft.
- DirectionNo Data
- Added On21 Aug 2024
Property Overview
Spectacular location a block from Rideau Canal included with this well-loved 3 bedrm/2 full bathrm semi in sought after Ottawa East neighbourhood. Beautifully maintained exteriors from the flowerbeds to the efficiently utilized backyard, windows/doors(2009-2012), front walk way(2018), stone interlock/window well/ grading maintenance(2021), roof membrane(2015), siding(2012). Interior spaces with immaculate hardwd/ ceramic tiling, bright, airy, natural light-filled main with open concept living rm/fireplace, generous dining area with added pantry space, alongside practical, semi-galley style kitchen, patio doors to deck that has been source of much relaxation including hot tub, sheds and access to rear parking(front parking pad as well). Upper lvl with updated full bathrm(2015), winterized upper porch(2012) off third bedrm/den, two generous bedrms. Lower lvl offer another full bath, potential for 4th bedrm, family rm, lndry, storage, utility area. OPEN HOUSE THURS AUG 22ND 5PM -7PM (id:51532)
Tags
| Property Summary |
|---|
| Building |
|---|
| Land |
|---|
| Level | Rooms | Dimensions |
|---|---|---|
| Second level | Full bathroom | Measurements not available |
| Bedroom | 14'11" x 9'11" | |
| Bedroom | 14'1" x 10'0" | |
| Bedroom | 8'10" x 6'3" | |
| Porch | 7'0" x 6'5" | |
| Lower level | Full bathroom | 7'4" x 6'0" |
| Utility room | 8'9" x 7'9" | |
| Recreation room | 23'5" x 8'0" | |
| Storage | Measurements not available | |
| Main level | Living room/Fireplace | 16'11" x 10'0" |
| Dining room | 13'10" x 9'1" | |
| Kitchen | 10'11" x 6'4" |
| Features | |||||
|---|---|---|---|---|---|
| Open | Surfaced | Shared | |||
| See Remarks | Refrigerator | Oven - Built-In | |||
| Cooktop | Dishwasher | Dryer | |||
| Freezer | Washer | Hot Tub | |||
| Blinds | Central air conditioning | ||||
















































