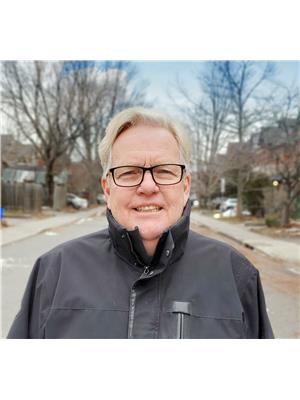1911 ILLINOIS AVENUE Guildwood Estates, Ottawa, Ontario, CA
Address: 1911 ILLINOIS AVENUE, Ottawa, Ontario
Summary Report Property
- MKT ID1407553
- Building TypeHouse
- Property TypeSingle Family
- StatusBuy
- Added12 weeks ago
- Bedrooms4
- Bathrooms3
- Area0 sq. ft.
- DirectionNo Data
- Added On23 Aug 2024
Property Overview
**OPEN HOUSE AUG 25 2-4PM** Welcome to this immaculately maintained 2-story, 4-bedrm home in a serene neighborhood of Guildwood Estates. The main flr features hardwd throughout, with a sunlit living rm & gas fp. French doors open from the formal dining rm to a beautifully backyard. The kitchen offers backyard views & an eat-in area. A convenient 2pc powder rm completes the main lvl. Ascend the hardwd staircase to the upper lvl, where hardwood flrs extend through all bedrms and the hallway, including a primary bedrm features a tranquil 3pc ensuite, highlighted by a skylight that floods the space with natural light. The finished basement boasts a large rec rm. Outside, a deck in the large backyard. Landscaping spans from front to back, complementing the single attch'd garage. This home exudes pride of ownership, offering a blend of comfort, functionality, and aesthetic charm throughout. It presents a wonderful opportunity to create lasting memories in a truly exceptional environment. (id:51532)
Tags
| Property Summary |
|---|
| Building |
|---|
| Land |
|---|
| Level | Rooms | Dimensions |
|---|---|---|
| Second level | Primary Bedroom | 14'0" x 12'6" |
| 3pc Ensuite bath | 11'5" x 8'5" | |
| Bedroom | 11'0" x 9'5" | |
| Bedroom | 10'5" x 9'0" | |
| Bedroom | 14'0" x 12'0" | |
| Full bathroom | 8'0" x 7'0" | |
| Basement | Recreation room | 22'0" x 15'0" |
| Utility room | 20'0" x 15'0" | |
| Main level | Foyer | 23'0" x 6'5" |
| Living room/Fireplace | 23'0" x 12'0" | |
| Dining room | 12'0" x 10'5" | |
| Kitchen | 12'0" x 10'0" | |
| Family room | 21'3" x 10'8" | |
| Partial bathroom | Measurements not available |
| Features | |||||
|---|---|---|---|---|---|
| Attached Garage | Surfaced | Refrigerator | |||
| Dishwasher | Dryer | Stove | |||
| Washer | Central air conditioning | ||||













































