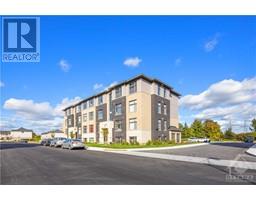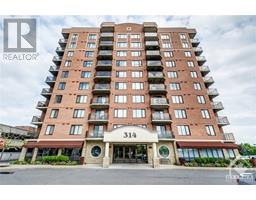20 CHESTERTON DRIVE UNIT#901 Parkwood Hills, Ottawa, Ontario, CA
Address: 20 CHESTERTON DRIVE UNIT#901, Ottawa, Ontario
Summary Report Property
- MKT ID1408136
- Building TypeApartment
- Property TypeSingle Family
- StatusBuy
- Added13 weeks ago
- Bedrooms1
- Bathrooms1
- Area0 sq. ft.
- DirectionNo Data
- Added On21 Aug 2024
Property Overview
Welcome to 20 Chesterton Dr Unit 901 a maintenance-free lifestyle in this stunning one-bedroom, one-bath condo that perfectly combines comfort and convenience. This inviting unit boasts an open concept living and dining area with hardwood floors, leading seamlessly to a well-equipped kitchen featuring SS appliances. The bedroom is spacious with lots of natural light, complemented by a modern three-piece bathroom. Step outside onto your private walkout balcony, where you can soak in unobstructed, breathtaking views to the east. Enjoy a plethora of amenities within this beautifully managed building, including an outdoor pool, gym, party room, workshop, and a rooftop terrace. Located within walking distance to clinics, shopping malls, restaurants, schools and public transit, this property is ideal for downsizers, first-time buyers, or investors. Condo fees conveniently cover heat, hydro, and water. Schedule your showing today before this gem is gone! (id:51532)
Tags
| Property Summary |
|---|
| Building |
|---|
| Land |
|---|
| Level | Rooms | Dimensions |
|---|---|---|
| Main level | Bedroom | 13'4" x 11'0" |
| Kitchen | 9'5" x 7'6" | |
| Living room/Dining room | 14'11" x 11'0" | |
| 3pc Bathroom | Measurements not available |
| Features | |||||
|---|---|---|---|---|---|
| Surfaced | Wall unit | Laundry Facility | |||


















































