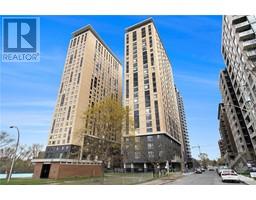201 PARKDALE AVENUE UNIT#301 Tunney's Pasture, Ottawa, Ontario, CA
Address: 201 PARKDALE AVENUE UNIT#301, Ottawa, Ontario
1 Beds1 Baths0 sqftStatus: Buy Views : 566
Price
$399,900
Summary Report Property
- MKT ID1398001
- Building TypeApartment
- Property TypeSingle Family
- StatusBuy
- Added22 weeks ago
- Bedrooms1
- Bathrooms1
- Area0 sq. ft.
- DirectionNo Data
- Added On16 Jun 2024
Property Overview
LARGE TERRACE | 2 PARKING SPOTS | 1 Bedroom + Nook| Immerse yourself in luxury living at its finest with this stunning SOHO condo. Enjoy a spacious193 sq ft terrace, two parking spots, and a lavish 1 bed, 1 bath unit featuring hardwood floors, floor-to-ceiling windows, marble bathroom, and designerkitchen. BONUS feature: oversized parking spot great for 2 cars. Delight in private terrace BBQs and top-tier amenities including a movie theatre, gym,rooftop sun deck, and hot tub with city views. Prime location near Tunney's Pasture, Ottawa Parkway, Parkdale market, dining, shops, and LRT. Elevate yourlifestyle – schedule your viewing today! (id:51532)
Tags
| Property Summary |
|---|
Property Type
Single Family
Building Type
Apartment
Storeys
1
Title
Condominium/Strata
Neighbourhood Name
Tunney's Pasture
Built in
2012
Parking Type
Underground
| Building |
|---|
Bedrooms
Above Grade
1
Bathrooms
Total
1
Interior Features
Appliances Included
Refrigerator, Oven - Built-In, Cooktop, Dishwasher, Dryer, Microwave Range Hood Combo, Washer
Flooring
Hardwood, Tile
Basement Type
None (Not Applicable)
Building Features
Features
Elevator, Balcony
Foundation Type
Poured Concrete
Construction Material
Poured concrete
Building Amenities
Party Room, Whirlpool, Laundry - In Suite, Exercise Centre
Structures
Patio(s)
Heating & Cooling
Cooling
Central air conditioning
Heating Type
Forced air
Utilities
Utility Sewer
Municipal sewage system
Water
Municipal water
Exterior Features
Exterior Finish
Brick
Neighbourhood Features
Community Features
Recreational Facilities, Pets Allowed
Amenities Nearby
Public Transit, Recreation Nearby, Shopping
Maintenance or Condo Information
Maintenance Fees
$623.01 Monthly
Maintenance Fees Include
Caretaker, Heat, Water, Other, See Remarks, Recreation Facilities
Maintenance Management Company
CMG - 613-237-9519
Parking
Parking Type
Underground
Total Parking Spaces
2
| Land |
|---|
Other Property Information
Zoning Description
Residential
| Level | Rooms | Dimensions |
|---|---|---|
| Main level | Living room | 12'2" x 12'3" |
| Kitchen | 8'2" x 12'3" | |
| Bedroom | 8'10" x 9'7" | |
| Foyer | 5'10" x 12'4" | |
| 3pc Bathroom | 5'0" x 8'3" | |
| Laundry room | 5'0" x 3'5" | |
| Other | 20'8" x 12'0" |
| Features | |||||
|---|---|---|---|---|---|
| Elevator | Balcony | Underground | |||
| Refrigerator | Oven - Built-In | Cooktop | |||
| Dishwasher | Dryer | Microwave Range Hood Combo | |||
| Washer | Central air conditioning | Party Room | |||
| Whirlpool | Laundry - In Suite | Exercise Centre | |||













































