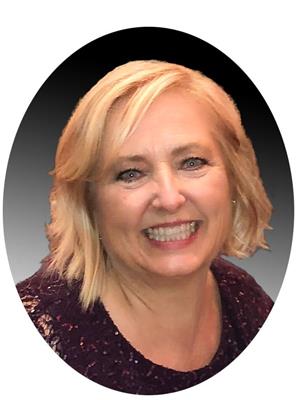210 HARCOURT AVENUE Carlingwood / Woodpark, Ottawa, Ontario, CA
Address: 210 HARCOURT AVENUE, Ottawa, Ontario
Summary Report Property
- MKT ID1402053
- Building TypeHouse
- Property TypeSingle Family
- StatusBuy
- Added19 weeks ago
- Bedrooms6
- Bathrooms2
- Area0 sq. ft.
- DirectionNo Data
- Added On11 Jul 2024
Property Overview
This home offers excellent value with its multiple features: a) Main floor Bungalow unit is a 4 bedroom & half the basement b)- Lower 2 bedroom apt is now approved as a Legal Secondary Dwelling by the City of Ottawa (May 2024) c) Approx. two minute walk to the new upcoming LRT stop Phase 2.... great if you live in the main unit & later rent it as an Air BNB with this convenient LRT stop d) easy walk to Carlingwood Shopping Centre & Ottawa Parkway. Both units have newer white kitchen 2020. Main unit has a gas fireplace, hardwood in primary bedroom, carpeting (July 2024) in 3 other beds, all interior & closet doors changed, bright unit. Roof shingles 2016. Great Tenant in lower unit who would like to stay. Fenced backyard & parking 4 cars in 2 laneways...over years many upgrades & move in condition. These features make the property attractive for both personal living& rental income, especially with the potential for long-term income through platforms like Airbnb. Move in condition. (id:51532)
Tags
| Property Summary |
|---|
| Building |
|---|
| Land |
|---|
| Level | Rooms | Dimensions |
|---|---|---|
| Basement | Storage | 7'2" x 5'11" |
| Utility room | 28'3" x 17'7" | |
| Storage | 7'4" x 5'0" | |
| Laundry room | Measurements not available | |
| Utility room | 22'7" x 28'3" | |
| Main level | Foyer | Measurements not available |
| Living room/Fireplace | 17'10" x 12'5" | |
| Dining room | 11'10" x 9'4" | |
| Kitchen | 11'9" x 9'4" | |
| Primary Bedroom | 12'4" x 12'1" | |
| Bedroom | 12'5" x 7'9" | |
| Bedroom | 12'5" x 7'10" | |
| Bedroom | 12'6" x 7'9" | |
| 4pc Bathroom | 8'9" x 4'11" | |
| Secondary Dwelling Unit | Living room | 13'1" x 10'5" |
| Kitchen | 13'7" x 7'10" | |
| Primary Bedroom | 13'1" x 12'1" | |
| Bedroom | 13'1" x 8'0" | |
| 4pc Bathroom | 7'1" x 4'11" |
| Features | |||||
|---|---|---|---|---|---|
| Flat site | Surfaced | Refrigerator | |||
| Dishwasher | Dryer | Microwave Range Hood Combo | |||
| Stove | Washer | Central air conditioning | |||








































