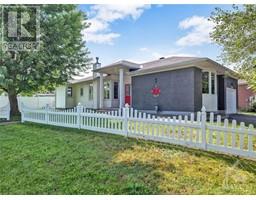2189 BOYER ROAD Chateauneuf, Ottawa, Ontario, CA
Address: 2189 BOYER ROAD, Ottawa, Ontario
Summary Report Property
- MKT ID1406663
- Building TypeHouse
- Property TypeSingle Family
- StatusBuy
- Added14 weeks ago
- Bedrooms4
- Bathrooms3
- Area0 sq. ft.
- DirectionNo Data
- Added On12 Aug 2024
Property Overview
Looking for a home that provides versatility, space and a great location? This 3+1 bungalow has it all. Located on a large lot with a huge driveway that can easily accommodate boat, trailer or multiple cars, this home has many great updates. The inviting living room featuring a large picture window, plenty of pot lights, and sleek laminate flooring that continues throughout the main level. Contemporary kitchen with a ton of counter space and storage; ceramic backsplash and window bench overlooking the front yard. Primary bedroom with handy double closets. Two other bedrooms on the main level, one with patio doors opening to the back yard. Convenient side door entry w/direct access to basement featuring expansive rec room area, bedroom w/2 pc ensuite and another full bath - consider the in-law suite possibilities! Laundry on lower level and second hookup available on main floor. Large, heated garage and workshop. Furnace & A/C 2019. Come see! (id:51532)
Tags
| Property Summary |
|---|
| Building |
|---|
| Land |
|---|
| Level | Rooms | Dimensions |
|---|---|---|
| Lower level | Bedroom | 11'8" x 9'4" |
| 2pc Ensuite bath | 5'6" x 4'10" | |
| Recreation room | 22'1" x 12'7" | |
| Family room | 19'1" x 13'1" | |
| 4pc Bathroom | 9'1" x 7'0" | |
| Main level | Living room | 14'11" x 13'5" |
| Kitchen | 13'6" x 12'5" | |
| Primary Bedroom | 13'4" x 11'2" | |
| Bedroom | 10'9" x 9'11" | |
| Bedroom | 9'11" x 7'10" | |
| Full bathroom | 7'5" x 5'4" |
| Features | |||||
|---|---|---|---|---|---|
| Detached Garage | Refrigerator | Dishwasher | |||
| Dryer | Microwave Range Hood Combo | Stove | |||
| Washer | Blinds | Central air conditioning | |||















































