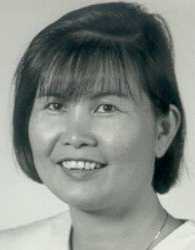2210 LOYOLA AVENUE UNIT#69 Beacon Hill North, Ottawa, Ontario, CA
Address: 2210 LOYOLA AVENUE UNIT#69, Ottawa, Ontario
3 Beds2 Baths0 sqftStatus: Buy Views : 964
Price
$454,900
Summary Report Property
- MKT ID1393279
- Building TypeRow / Townhouse
- Property TypeSingle Family
- StatusBuy
- Added19 weeks ago
- Bedrooms3
- Bathrooms2
- Area0 sq. ft.
- DirectionNo Data
- Added On11 Jul 2024
Property Overview
Sun-filled 3 bed, 2 bath townhome nestled in the desirable Beacon Hill North neighbourhood. This property has a functional main floor layout with large windows across the main floor. The dining room separates the living room and the kitchen. The main floor has laminate flooring. The kitchen was renovated in the last few years with granite countertops, a modern backsplash and white cupboards. The second floor features three good sized bedrooms with wall to wall carpeting. The recreation room on the lower level is ideal for extra entertainment space. Private backyard with no grass to cut. This property is only a ten minute drive to downtown Ottawa. (id:51532)
Tags
| Property Summary |
|---|
Property Type
Single Family
Building Type
Row / Townhouse
Storeys
2
Title
Condominium/Strata
Neighbourhood Name
Beacon Hill North
Built in
1972
Parking Type
Open
| Building |
|---|
Bedrooms
Above Grade
3
Bathrooms
Total
3
Partial
1
Interior Features
Appliances Included
Refrigerator, Dryer, Stove, Washer
Flooring
Wall-to-wall carpet, Laminate
Basement Type
Full (Partially finished)
Building Features
Foundation Type
Poured Concrete
Building Amenities
Laundry - In Suite
Heating & Cooling
Cooling
Central air conditioning
Heating Type
Forced air
Utilities
Utility Sewer
Municipal sewage system
Water
Municipal water
Exterior Features
Exterior Finish
Brick, Siding
Neighbourhood Features
Community Features
Family Oriented, Pets Allowed
Amenities Nearby
Public Transit, Recreation Nearby, Shopping
Maintenance or Condo Information
Maintenance Fees
$369 Monthly
Maintenance Fees Include
Property Management, Caretaker, Water, Other, See Remarks
Maintenance Management Company
Condo Management Group - 613-237-9519
Parking
Parking Type
Open
Total Parking Spaces
1
| Land |
|---|
Other Property Information
Zoning Description
Residential
| Level | Rooms | Dimensions |
|---|---|---|
| Second level | Primary Bedroom | 13'7" x 9'3" |
| Bedroom | 10'0" x 9'11" | |
| Bedroom | 9'3" x 8'10" | |
| Full bathroom | 5'11" x 5'5" | |
| Lower level | Partial bathroom | 6'1" x 4'2" |
| Utility room | 17'11" x 12'6" | |
| Recreation room | 18'4" x 9'7" | |
| Main level | Living room | 19'5" x 10'7" |
| Dining room | 10'2" x 8'0" | |
| Kitchen | 11'11" x 9'3" |
| Features | |||||
|---|---|---|---|---|---|
| Open | Refrigerator | Dryer | |||
| Stove | Washer | Central air conditioning | |||
| Laundry - In Suite | |||||









































