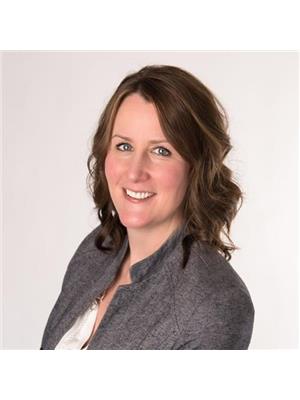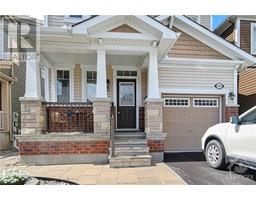2273 SHEA ROAD Stittsville, Ottawa, Ontario, CA
Address: 2273 SHEA ROAD, Ottawa, Ontario
Summary Report Property
- MKT ID1407507
- Building TypeHouse
- Property TypeSingle Family
- StatusBuy
- Added13 weeks ago
- Bedrooms4
- Bathrooms2
- Area0 sq. ft.
- DirectionNo Data
- Added On20 Aug 2024
Property Overview
Nestled amidst serene rural landscapes yet conveniently close to city amenities, this extensivley renovated farm home offers a harmonious blend of modern comforts & historic charm. Set on a picturesque 3/4 acre property zoned 'Agricultural', it boasts versatile outbuildings including a sturdy chicken coop. The main level features an inviting country-style kitchen, formal dining & living areas, a 3-piece bathroom and a spacious primary bedroom, ideal for accessibility. Enjoy the added comfort of in-floor heating in key areas like the bathroom, mud room & primary bedroom. Upstairs, three bedrooms & a luxurious 4-piece bathroom with a six-foot soaker tub await. The lower level is newly finished featuring a welcoming rec-room. A durable steel roof ensures sustainability, efficiency & aesthetic appeal, while the home's secluded positioning provides tranquility & privacy. For those seeking the essence of country living with city conveniences. (id:51532)
Tags
| Property Summary |
|---|
| Building |
|---|
| Land |
|---|
| Level | Rooms | Dimensions |
|---|---|---|
| Second level | Bedroom | 11'0" x 11'2" |
| Bedroom | 11'0" x 11'8" | |
| Bedroom | 7'0" x 7'1" | |
| 4pc Bathroom | 7'0" x 8'9" | |
| Lower level | Recreation room | 12'3" x 15'10" |
| Storage | 14'3" x 21'8" | |
| Main level | Foyer | 6'0" x 9'5" |
| Living room | 12'0" x 9'5" | |
| Kitchen | 8'6" x 13'10" | |
| Dining room | 9'5" x 13'6" | |
| Primary Bedroom | 14'11" x 18'2" | |
| 3pc Bathroom | 4'8" x 6'11" | |
| Foyer | 8'7" x 11'9" | |
| Laundry room | 4'8" x 6'11" | |
| Eating area | 12'9" x 16'2" |
| Features | |||||
|---|---|---|---|---|---|
| Private setting | Treed | Farm setting | |||
| Open | Oversize | Gravel | |||
| Central air conditioning | |||||

















































