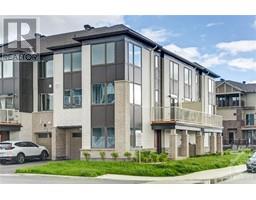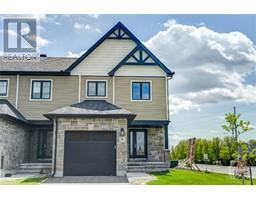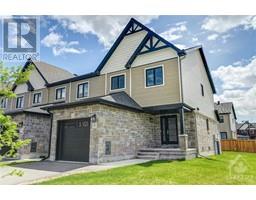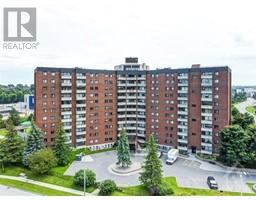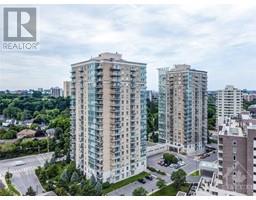23 BELLWOOD AVENUE Old Ottawa South, Ottawa, Ontario, CA
Address: 23 BELLWOOD AVENUE, Ottawa, Ontario
Summary Report Property
- MKT ID1408554
- Building TypeHouse
- Property TypeSingle Family
- StatusBuy
- Added12 weeks ago
- Bedrooms3
- Bathrooms1
- Area0 sq. ft.
- DirectionNo Data
- Added On26 Aug 2024
Property Overview
Nestled on a serene, tree-lined street in the heart of Old Ottawa South, this charming home offers the perfect blend of tranquility and convenience. Within walking distance to schools, boutique shopping, the Rideau Canal, and TD Place, the location is unbeatable. A welcoming front porch invites you to sit and relax before entering the home. Inside, you'll find a warm and inviting atmosphere, with rooms enhanced by rich wood floors and classic trim details. While the kitchen provides a functional space, it offers the opportunity to update and customize to your own tastes. A delightful second level sunroom at the rear of the home overlooks the large, private backyard; an ideal retreat for outdoor relaxation or entertaining. This home perfectly balances old world charm with the potential for modern updates, all in a prime location. Offers to be presented at 6pm, September 3, 2024; however, Seller reserves the right to review and may accept a pre-emptive offer (id:51532)
Tags
| Property Summary |
|---|
| Building |
|---|
| Land |
|---|
| Level | Rooms | Dimensions |
|---|---|---|
| Second level | 4pc Bathroom | 9'2" x 7'5" |
| Bedroom | 11'0" x 12'5" | |
| Bedroom | 12'2" x 8'2" | |
| Primary Bedroom | 10'5" x 16'6" | |
| Sunroom | 13'4" x 7'4" | |
| Basement | Storage | 21'1" x 22'1" |
| Storage | 5'6" x 7'9" | |
| Main level | Dining room | 11'7" x 10'6" |
| Kitchen | 9'2" x 10'6" | |
| Living room | 13'8" x 11'2" |
| Features | |||||
|---|---|---|---|---|---|
| Detached Garage | Shared | Refrigerator | |||
| Dryer | Stove | Washer | |||
| None | |||||



























