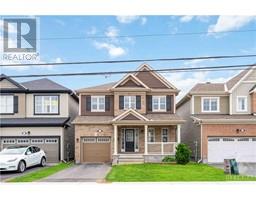232 HOLLAND AVENUE Wellington Village, Ottawa, Ontario, CA
Address: 232 HOLLAND AVENUE, Ottawa, Ontario
Summary Report Property
- MKT ID1404212
- Building TypeHouse
- Property TypeSingle Family
- StatusBuy
- Added13 weeks ago
- Bedrooms3
- Bathrooms1
- Area0 sq. ft.
- DirectionNo Data
- Added On19 Aug 2024
Property Overview
In the heart of Wellington Village, a stunning semi-detached home is in a prime location backing onto Fisher Park. Inside, the traditional side hall plan with beautiful hardwood floors. The spacious living room, featuring a large window, seamlessly connects the dining room, creating an ideal space for gatherings and entertaining. The kitchen has been tastefully updated, blending modern convenience with classic charm. Upstairs, are three generously sized bedrooms and a renovated bath, providing comfort and style. Outside, a large backyard offers space for entertaining and relaxation, while a detached single-car garage provides convenient storage and parking options. Experience the convenience of one of Ottawa's most desirable neighbourhoods. Additional features: all vinyl windows, a freshly painted interior, roof (2015), furnace (2015), hot water tank (2020), and AC (2017). (id:51532)
Tags
| Property Summary |
|---|
| Building |
|---|
| Land |
|---|
| Level | Rooms | Dimensions |
|---|---|---|
| Second level | Primary Bedroom | 15'0" x 10'6" |
| Bedroom | 9'8" x 8'10" | |
| Bedroom | 10'3" x 9'0" | |
| Full bathroom | 7'0" x 5'8" | |
| Lower level | Laundry room | Measurements not available |
| Utility room | Measurements not available | |
| Storage | Measurements not available | |
| Main level | Living room | 14'4" x 11'0" |
| Dining room | 12'0" x 11'0" | |
| Kitchen | 15'0" x 8'0" |
| Features | |||||
|---|---|---|---|---|---|
| Detached Garage | Surfaced | Shared | |||
| Refrigerator | Dishwasher | Dryer | |||
| Hood Fan | Stove | Washer | |||
| Central air conditioning | |||||
















































