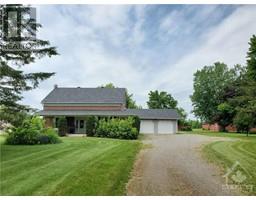234 RIDEAU STREET UNIT#1506 Sandy Hill, Ottawa, Ontario, CA
Address: 234 RIDEAU STREET UNIT#1506, Ottawa, Ontario
2 Beds2 Baths0 sqftStatus: Buy Views : 851
Price
$529,000
Summary Report Property
- MKT ID1394401
- Building TypeApartment
- Property TypeSingle Family
- StatusBuy
- Added13 weeks ago
- Bedrooms2
- Bathrooms2
- Area0 sq. ft.
- DirectionNo Data
- Added On22 Aug 2024
Property Overview
Step into Claridge Plaza II, a premier establishment in Ottawa. This splendid 991 sq. ft. unit boasts an eastern orientation, comprising two bedrooms, two bathrooms, and a den. Revel in its exquisite granite countertops, luxurious ensuite bath, and elegant hardwood floors, complemented by convenient in-suite laundry. Indulge in the array of building amenities including concierge and security services, a refreshing pool, fully-equipped gym, relaxing saunas, communal gas BBQs, a vibrant party room, inviting terrace, and a cozy media room. Located mere minutes from the University of Ottawa and all essential conveniences, this unit also comes with a locker and parking spot. 48 hrs irrevocable. (id:51532)
Tags
| Property Summary |
|---|
Property Type
Single Family
Building Type
Apartment
Storeys
1
Title
Condominium/Strata
Neighbourhood Name
Sandy Hill
Built in
2011
Parking Type
Underground
| Building |
|---|
Bedrooms
Above Grade
2
Bathrooms
Total
2
Interior Features
Appliances Included
Refrigerator, Dishwasher, Dryer, Microwave Range Hood Combo, Stove, Washer
Flooring
Wall-to-wall carpet, Hardwood, Tile
Basement Type
None (Not Applicable)
Building Features
Features
Balcony
Foundation Type
Poured Concrete
Building Amenities
Sauna, Laundry - In Suite, Exercise Centre
Heating & Cooling
Cooling
Central air conditioning
Heating Type
Forced air
Utilities
Utility Sewer
Municipal sewage system
Water
Municipal water
Exterior Features
Exterior Finish
Concrete
Pool Type
Indoor pool
Neighbourhood Features
Community Features
Recreational Facilities, Pets Allowed With Restrictions
Amenities Nearby
Public Transit, Recreation Nearby, Shopping
Maintenance or Condo Information
Maintenance Fees
$701 Monthly
Maintenance Fees Include
Property Management, Waste Removal, Heat, Water, Other, See Remarks, Condominium Amenities, Recreation Facilities, Reserve Fund Contributions
Maintenance Management Company
REID PROPERTY MANAGEMENT - 613-738-4646
Parking
Parking Type
Underground
Total Parking Spaces
1
| Land |
|---|
Other Property Information
Zoning Description
Residential
| Level | Rooms | Dimensions |
|---|---|---|
| Main level | Den | 9'0" x 8'0" |
| Kitchen | 8'3" x 7'9" | |
| Living room/Dining room | 10'0" x 21'6" | |
| Bedroom | 9'0" x 12'0" | |
| 3pc Bathroom | Measurements not available | |
| Primary Bedroom | 10'3" x 13'0" | |
| 4pc Ensuite bath | Measurements not available | |
| Laundry room | Measurements not available | |
| Other | Measurements not available |
| Features | |||||
|---|---|---|---|---|---|
| Balcony | Underground | Refrigerator | |||
| Dishwasher | Dryer | Microwave Range Hood Combo | |||
| Stove | Washer | Central air conditioning | |||
| Sauna | Laundry - In Suite | Exercise Centre | |||




































