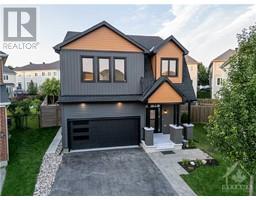242 RIDEAU STREET UNIT#2308 Sandy Hill, Ottawa, Ontario, CA
Address: 242 RIDEAU STREET UNIT#2308, Ottawa, Ontario
0 Beds1 Baths0 sqftStatus: Buy Views : 946
Price
$320,000
Summary Report Property
- MKT ID1397565
- Building TypeApartment
- Property TypeSingle Family
- StatusBuy
- Added13 weeks ago
- Bedrooms0
- Bathrooms1
- Area0 sq. ft.
- DirectionNo Data
- Added On16 Aug 2024
Property Overview
Open space studio unit featuring expansive windows and a private balcony. The designer kitchen comes with stainless steel appliances. The unit offers a modern, open layout with a neutral color palette. Perfect as a pied-à-terre in Ottawa, a rental for students, or a professional's retreat. Immaculately clean, it provides comfortable living at an affordable price. Amenities include an indoor heated saltwater swimming pool, gym, outdoor terrace, theatre room, business center, party lounge, and 24/7 security and concierge services. Enjoy the best of downtown living, within walking distance to Ottawa U, Rideau Centre, restaurants, entertainment, the Canal, and Parliament. Currently occupied by a tenant, great investment opportunity! (id:51532)
Tags
| Property Summary |
|---|
Property Type
Single Family
Building Type
Apartment
Storeys
1
Title
Condominium/Strata
Neighbourhood Name
Sandy Hill
Built in
2014
Parking Type
None
| Building |
|---|
Interior Features
Appliances Included
Refrigerator, Dishwasher, Dryer, Stove, Washer
Flooring
Hardwood, Ceramic
Basement Type
None (Not Applicable)
Building Features
Features
Balcony
Foundation Type
Poured Concrete
Fire Protection
Security
Building Amenities
Laundry - In Suite, Exercise Centre
Heating & Cooling
Cooling
Central air conditioning
Heating Type
Forced air
Utilities
Utility Sewer
Municipal sewage system
Water
Municipal water
Exterior Features
Exterior Finish
Stone, Concrete
Pool Type
Indoor pool
Neighbourhood Features
Community Features
Recreational Facilities, Pets Allowed With Restrictions
Amenities Nearby
Public Transit, Recreation Nearby, Shopping
Maintenance or Condo Information
Maintenance Fees
$332.28 Monthly
Maintenance Fees Include
Property Management, Caretaker, Heat, Water, Other, See Remarks, Recreation Facilities, Reserve Fund Contributions
Maintenance Management Company
CMG - 613-237-9519
Parking
Parking Type
None
| Land |
|---|
Other Property Information
Zoning Description
Residential
| Level | Rooms | Dimensions |
|---|---|---|
| Main level | Kitchen | 8'6" x 7'6" |
| Living room | 15'6" x 10'4" | |
| Living room/Dining room | 9'6" x 10'4" | |
| Foyer | Measurements not available | |
| 3pc Bathroom | Measurements not available |
| Features | |||||
|---|---|---|---|---|---|
| Balcony | None | Refrigerator | |||
| Dishwasher | Dryer | Stove | |||
| Washer | Central air conditioning | Laundry - In Suite | |||
| Exercise Centre | |||||







































