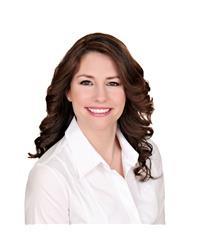250 GLENROY GILBERT DRIVE UNIT#304 Barrhaven, Ottawa, Ontario, CA
Address: 250 GLENROY GILBERT DRIVE UNIT#304, Ottawa, Ontario
Summary Report Property
- MKT ID1403102
- Building TypeApartment
- Property TypeSingle Family
- StatusBuy
- Added13 weeks ago
- Bedrooms2
- Bathrooms2
- Area0 sq. ft.
- DirectionNo Data
- Added On21 Aug 2024
Property Overview
A hassle-free lifestyle in a prime location! This maintenance-free, bright and inviting, 2-bedroom, 2-bathroom condo is located in the sought-after Ampersand neighborhood of Barrhaven. This corner unit offers convenience to your lifestyle with an attached garage plus storage locker and only steps to all your day to-day amenities. Note the 8’8” ceilings and oversized windows. Open-concept layout boasts new Berber carpets (‘24). Modern kitchen with cream cabinets, stainless steel appliances, tiled backsplash, breakfast bar, and eat-in area. Patio doors off the kitchen lead to a balcony (14’8” x 8’5”) with glass railings offering beautiful southeast exposure. Primary bedroom includes a 4-piece ensuite, while the second bedroom, an additional 4-piece bathroom, and convenient in-unit laundry complete the space. Quiet, well-maintained building with elevator providing easy access to the adjacent Riocan Centre, restaurants, shopping, a movie theatre, and a 10-minute drive to Costco. (id:51532)
Tags
| Property Summary |
|---|
| Building |
|---|
| Land |
|---|
| Level | Rooms | Dimensions |
|---|---|---|
| Main level | Foyer | 5'5" x 3'7" |
| Living room | 16'1" x 15'11" | |
| Dining room | 9'6" x 8'4" | |
| Kitchen | 9'6" x 7'3" | |
| Primary Bedroom | 12'4" x 11'4" | |
| 4pc Ensuite bath | 8'8" x 5'4" | |
| Bedroom | 11'0" x 9'8" | |
| Full bathroom | 8'2" x 5'5" | |
| Laundry room | 5'5" x 5'1" | |
| Other | 4'8" x 4'8" | |
| Eating area | 12'4" x 9'6" | |
| Other | 14'8" x 8'5" |
| Features | |||||
|---|---|---|---|---|---|
| Corner Site | Elevator | Automatic Garage Door Opener | |||
| Attached Garage | Inside Entry | Refrigerator | |||
| Dryer | Hood Fan | Stove | |||
| Washer | Blinds | Central air conditioning | |||
| Laundry - In Suite | |||||


















































