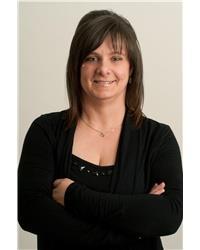270 BEECHWOOD AVENUE UNIT#6 Vanier/Beechwood, Ottawa, Ontario, CA
Address: 270 BEECHWOOD AVENUE UNIT#6, Ottawa, Ontario
2 Beds1 Baths0 sqftStatus: Buy Views : 860
Price
$305,000
Summary Report Property
- MKT ID1391617
- Building TypeApartment
- Property TypeSingle Family
- StatusBuy
- Added14 weeks ago
- Bedrooms2
- Bathrooms1
- Area0 sq. ft.
- DirectionNo Data
- Added On15 Aug 2024
Property Overview
Location, location, location.. in the heart of Beechwood Village. This 2 Bedrooms, 1 bathroom condo in a small low-rise offers, hardwood floors, eat in kitchen. Walking distance to shops, restaurants, groceries and public transit. Affordable for 1st time buyers or investors. Has a shared laundry facilities and interior bike storage. Comes with 1 parking spot and a locker. Condo fee includes: heating, water, common elements, ground maintenance, snow removal, building insurance. Note some photos have been virtually staged. (id:51532)
Tags
| Property Summary |
|---|
Property Type
Single Family
Building Type
Apartment
Storeys
1
Title
Condominium/Strata
Neighbourhood Name
Vanier/Beechwood
Built in
1963
Parking Type
Open,Surfaced,Visitor Parking
| Building |
|---|
Bedrooms
Above Grade
2
Bathrooms
Total
2
Interior Features
Appliances Included
Refrigerator, Hood Fan, Stove
Flooring
Mixed Flooring, Hardwood, Tile
Basement Type
None (Not Applicable)
Building Features
Features
Wooded area, Corner Site
Foundation Type
Poured Concrete
Building Amenities
Storage - Locker, Laundry Facility
Heating & Cooling
Cooling
Window air conditioner
Heating Type
Hot water radiator heat
Utilities
Utility Sewer
Municipal sewage system
Water
Municipal water
Exterior Features
Exterior Finish
Brick
Neighbourhood Features
Community Features
Pets Allowed
Amenities Nearby
Public Transit, Recreation Nearby, Shopping
Maintenance or Condo Information
Maintenance Fees
$682 Monthly
Maintenance Fees Include
Landscaping, Waste Removal, Heat, Water, Other, See Remarks, Reserve Fund Contributions
Maintenance Management Company
CGM Condo Management Group - 613-237-9519
Parking
Parking Type
Open,Surfaced,Visitor Parking
Total Parking Spaces
1
| Land |
|---|
Other Property Information
Zoning Description
Residential
| Level | Rooms | Dimensions |
|---|---|---|
| Second level | Bedroom | 10'6" x 7'3" |
| Lower level | Laundry room | Measurements not available |
| Storage | Measurements not available | |
| Main level | 3pc Bathroom | Measurements not available |
| Bedroom | 11'3" x 10'7" | |
| Living room | 15'1" x 11'1" | |
| Kitchen | 11'7" x 10'1" |
| Features | |||||
|---|---|---|---|---|---|
| Wooded area | Corner Site | Open | |||
| Surfaced | Visitor Parking | Refrigerator | |||
| Hood Fan | Stove | Window air conditioner | |||
| Storage - Locker | Laundry Facility | ||||










































