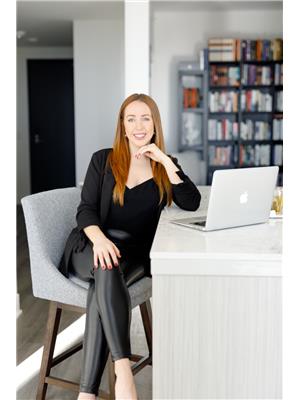309 MONICA CRESCENT Bilberry Creek; Queenswood Hei, Ottawa, Ontario, CA
Address: 309 MONICA CRESCENT, Ottawa, Ontario
Summary Report Property
- MKT ID1394269
- Building TypeRow / Townhouse
- Property TypeSingle Family
- StatusBuy
- Added18 weeks ago
- Bedrooms3
- Bathrooms3
- Area0 sq. ft.
- DirectionNo Data
- Added On17 Jul 2024
Property Overview
Welcome to your next exciting project! This 3-bed, 2.5-bath END UNIT town home on a huge lot tucked into a family friendly neighbourhood in Orleans is bursting with potential and ready for you to make it yours. The main floor offers a convenient powder room, cozy living room, formal dining room, and a spacious kitchen, providing a great layout. Upstairs, you'll find a primary suite with a private 3-piece ensuite, along with two additional bedrooms and a shared full bathroom. The finished basement adds even more space to customize to your needs, whether it's a game room, office, or gym. The large backyard is a blank canvas waiting for your landscaping dreams to come to life. Great for anyone looking to invest and transform this space into your dream home. Don't miss this unique opportunity to create something special in a fantastic neighbourhood. Imagine the possibilities and make this house your masterpiece! (id:51532)
Tags
| Property Summary |
|---|
| Building |
|---|
| Land |
|---|
| Level | Rooms | Dimensions |
|---|---|---|
| Second level | Primary Bedroom | 10'3" x 17'2" |
| Bedroom | 13'7" x 8'7" | |
| Bedroom | 8'1" x 10'9" | |
| 3pc Ensuite bath | Measurements not available | |
| 4pc Bathroom | Measurements not available | |
| Lower level | Recreation room | 9'9" x 16'4" |
| Storage | Measurements not available | |
| Laundry room | Measurements not available | |
| Main level | Living room | 10'0” x 17'1" |
| Dining room | 12'7" x 9'11" | |
| Kitchen | 10'9” x 6'8" | |
| Partial bathroom | Measurements not available |
| Features | |||||
|---|---|---|---|---|---|
| Attached Garage | Surfaced | Refrigerator | |||
| Dishwasher | Dryer | Hood Fan | |||
| Stove | Washer | Central air conditioning | |||
| Laundry - In Suite | |||||















































