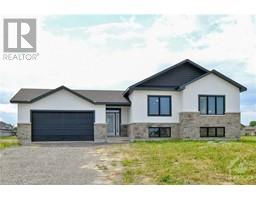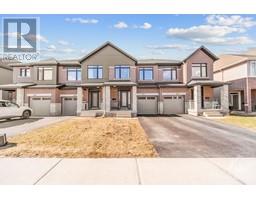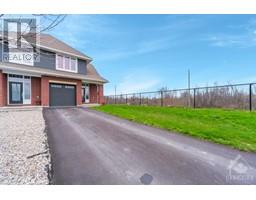32 RYEBURN DRIVE Honey Gables, Ottawa, Ontario, CA
Address: 32 RYEBURN DRIVE, Ottawa, Ontario
Summary Report Property
- MKT ID1408262
- Building TypeHouse
- Property TypeSingle Family
- StatusBuy
- Added13 weeks ago
- Bedrooms4
- Bathrooms3
- Area0 sq. ft.
- DirectionNo Data
- Added On24 Aug 2024
Property Overview
Beautiful home on 180’ of WATERFRONT. Truly remarkable property sitting just shy of 1 acre, high-bank, DOUBLE WATERFRONT LOT is resplendent with trees, offering its own micro-climate to counter growing climate change concerns. A/C rarely needed. The fall foliage is breathtaking, as are the bluebells in the spring. Winter provides an endless white canvass along the Rideau River. Present owners purchased the well-built and structurally sound house 15 years ago. Improvements include life-long metal roof, a complete re-stucco of the exterior, replacement doors and windows, cork flooring to complement the original hardwood, full renovations to the kitchen, 2 upstairs bathrooms, and sunroom. Also a natural gas furnace, high efficiency wood insert, top-notch water treatment system, and matching Amish garden shed. It's your oasis in the city, with privacy galore and magical sunsets. Offers presented at 6pm on September 23, 2024, however sellers may accept pre-emptive offer with 24 hr irrev. (id:51532)
Tags
| Property Summary |
|---|
| Building |
|---|
| Land |
|---|
| Level | Rooms | Dimensions |
|---|---|---|
| Second level | Primary Bedroom | 18'11" x 12'4" |
| 3pc Ensuite bath | Measurements not available | |
| Bedroom | 18'0" x 9'0" | |
| Bedroom | 12'5" x 10'5" | |
| Bedroom | 15'8" x 10'2" | |
| Full bathroom | 10'0" x 6'3" | |
| Loft | 12'5" x 11'10" | |
| Other | Measurements not available | |
| Basement | Laundry room | Measurements not available |
| Main level | Living room | 22'4" x 15'8" |
| Foyer | 17'0" x 7'4" | |
| Kitchen | 16'0" x 12'0" | |
| Dining room | 14'10" x 11'3" | |
| Family room | 18'0" x 12'0" | |
| Partial bathroom | 4'9" x 4'9" |
| Features | |||||
|---|---|---|---|---|---|
| Treed | Balcony | Automatic Garage Door Opener | |||
| Attached Garage | Refrigerator | Oven - Built-In | |||
| Cooktop | Dishwasher | Dryer | |||
| Freezer | Hood Fan | Stove | |||
| Washer | Alarm System | Central air conditioning | |||




























































