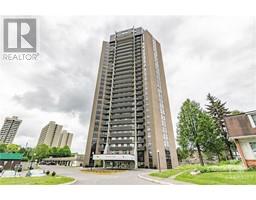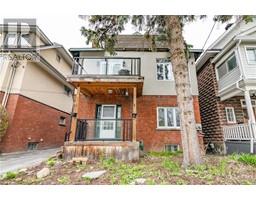352 OAKCREST WAY Avalon, Ottawa, Ontario, CA
Address: 352 OAKCREST WAY, Ottawa, Ontario
Summary Report Property
- MKT ID1404659
- Building TypeHouse
- Property TypeSingle Family
- StatusBuy
- Added13 weeks ago
- Bedrooms5
- Bathrooms4
- Area0 sq. ft.
- DirectionNo Data
- Added On20 Aug 2024
Property Overview
Absolutely spectacular & extensively customized, this true 5 bedroom [AG] + office home has been immaculately taken care of. Quality interlock leads you to the fully insulated & finished 2 car garage. Step into the large foyer with a stunning view of the impressive circular hardwood staircase & spacious living areas. Appreciate the custom millwork in the mudroom & laundry room before being wow'ed by the custom kitchen w/ high end appliances. Carpet-free, the 2nd floor boasts 5 spacious bedrooms & a very rare bathroom layout. The primary suite features its own luxurious ensuite, & there are two additional full bathrooms to service the 4 secondary bedrooms, each w/ oversized tubs, quartz or corian countertops & heated floors. The basement is fully finished & offers space for a 6th bedroom & more. The backyard offers a gazebo, shed, professional interlock & gardens throughout, along w/ being fully PVC fenced for a low maintenance lifestyle | Flex possession | 200amp panel w/ space for EV. (id:51532)
Tags
| Property Summary |
|---|
| Building |
|---|
| Land |
|---|
| Level | Rooms | Dimensions |
|---|---|---|
| Second level | Primary Bedroom | 27'7" x 11'11" |
| 5pc Ensuite bath | 14'5" x 12'0" | |
| Other | 10'4" x 8'5" | |
| Bedroom | 23'3" x 11'0" | |
| Other | 6'1" x 6'3" | |
| Bedroom | 11'0" x 15'0" | |
| Other | 7'10" x 3'0" | |
| Bedroom | 12'8" x 12'4" | |
| Bedroom | 13'6" x 13'4" | |
| Full bathroom | 10'5" x 4'11" | |
| Full bathroom | 10'4" x 7'9" | |
| Lower level | Workshop | 16'0" x 17'11" |
| Recreation room | 14'11" x 19'11" | |
| Gym | 27'9" x 15'8" | |
| Storage | 5'10" x 5'6" | |
| Storage | 18'10" x 30'4" | |
| Main level | Foyer | 13'0" x 14'10" |
| Office | 10'0" x 10'7" | |
| Partial bathroom | 3'9" x 7'3" | |
| Living room | 16'5" x 15'2" | |
| Laundry room | 12'4" x 5'10" | |
| Dining room | 12'11" x 13'2" | |
| Kitchen | 18'8" x 12'3" | |
| Eating area | 13'1" x 5'1" | |
| Family room | 16'4" x 17'1" | |
| Other | 17'6" x 20'0" |
| Features | |||||
|---|---|---|---|---|---|
| Gazebo | Automatic Garage Door Opener | Attached Garage | |||
| Inside Entry | Interlocked | Refrigerator | |||
| Oven - Built-In | Cooktop | Dishwasher | |||
| Dryer | Stove | Washer | |||
| Blinds | Central air conditioning | ||||

























































