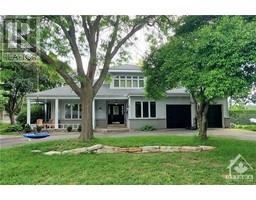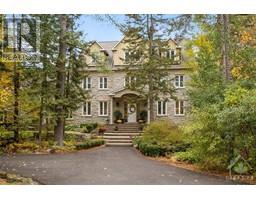365 ECHO DRIVE Ottawa East, Ottawa, Ontario, CA
Address: 365 ECHO DRIVE, Ottawa, Ontario
Summary Report Property
- MKT ID1397640
- Building TypeHouse
- Property TypeSingle Family
- StatusBuy
- Added22 weeks ago
- Bedrooms3
- Bathrooms4
- Area0 sq. ft.
- DirectionNo Data
- Added On19 Jun 2024
Property Overview
Experience unparalleled luxury in this 3 bed, 4 bath residence, where opulent finishes & meticulous design define every corner. Nestled among trees on a tranquil road with no side neighbours, this residence is just a short walk from Lansdowne, & steps to the canal. Revel in breathtaking sunset vistas from multiple balconies or entertain guests in the gorgeous outdoor kitchen! First floor features a versatile bedroom/office w/ a charming patio w/o & a convenient 2pc bath. Ascend the grand red oak staircase where exquisite windows illuminate a spacious living area boasting views of the canal & a cozy fireplace. The updated Chef's kitchen is a culinary masterpiece, feat Jennair appliances, custom cabinetry, & stunning granite countertops. Retreat to the primary suite, complete w/ walk-through closet, B/I cabinetry, & luxurious 4pc ensuite. Another generously sized bdrm & a stylish 3pc bath complete this level. The insulated double car garage ensures ample parking & includes a 220V outlet. (id:51532)
Tags
| Property Summary |
|---|
| Building |
|---|
| Land |
|---|
| Level | Rooms | Dimensions |
|---|---|---|
| Second level | Kitchen | 10'0" x 23'0" |
| Living room | 18'0" x 18'11" | |
| 2pc Bathroom | 3'0" x 6'10" | |
| Third level | Foyer | 9'0" x 6'10" |
| Bedroom | 17'11" x 11'6" | |
| Primary Bedroom | 21'3" x 10'7" | |
| 3pc Bathroom | 8'5" x 7'1" | |
| 4pc Ensuite bath | 7'9" x 7'10" | |
| Other | 4'5" x 9'0" | |
| Lower level | Laundry room | 16'0" x 10'3" |
| Main level | Foyer | 14'2" x 9'2" |
| Bedroom | 21'0" x 10'0" | |
| 2pc Bathroom | 2'8" x 7'6" |
| Features | |||||
|---|---|---|---|---|---|
| Private setting | Treed | Balcony | |||
| Automatic Garage Door Opener | Attached Garage | Refrigerator | |||
| Dishwasher | Dryer | Freezer | |||
| Hood Fan | Microwave | Stove | |||
| Washer | Wine Fridge | Blinds | |||
| Central air conditioning | |||||






















































