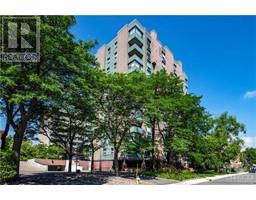40 ARTHUR STREET UNIT#404 West Centre Town, Ottawa, Ontario, CA
Address: 40 ARTHUR STREET UNIT#404, Ottawa, Ontario
Summary Report Property
- MKT ID1406048
- Building TypeApartment
- Property TypeSingle Family
- StatusBuy
- Added14 weeks ago
- Bedrooms2
- Bathrooms2
- Area0 sq. ft.
- DirectionNo Data
- Added On11 Aug 2024
Property Overview
Welcome to 404-40 Arthur Street! This condo boasts over 1000 square feet of living space w large principal rooms. The living room/dining room is adjacent to an open solarium. The kitchen features ample cupboards & countertop space, as well as a large window. A convenient powder room is located nearby. A corridor offers privacy to the 2 generous bedrooms. The smaller bedroom is so large it is often used as the principal bedroom, leaving the larger one to serve as an office, den, or family room. Ample closets throughout the unit. Enjoy amenities, including a sauna, library, gym, workshop, & a delightful garden. The condo has hardwood d & tile flooring. Located on a quiet side street in West Centre Town in Chinatown, at the top of Nanny Goat Hill, this home offers easy access to Little Italy, Lebreton Flats, & downtown. In-suite laundry ensures your day-to-day comfort, & ample visitors parking is available for your guests. Don’t miss out on this gem in a vibrant neighborhood! (id:51532)
Tags
| Property Summary |
|---|
| Building |
|---|
| Land |
|---|
| Level | Rooms | Dimensions |
|---|---|---|
| Main level | Living room/Dining room | 21'11" x 13'0" |
| Dining room | 11'0" x 8'10" | |
| Solarium | 8'2" x 8'1" | |
| Kitchen | 10'7" x 9'7" | |
| Primary Bedroom | 16'9" x 10'3" | |
| Bedroom | 13'7" x 11'3" | |
| 2pc Bathroom | 4'8" x 4'6" | |
| 4pc Bathroom | 7'10" x 7'8" |
| Features | |||||
|---|---|---|---|---|---|
| Automatic Garage Door Opener | Underground | Visitor Parking | |||
| Refrigerator | Dishwasher | Dryer | |||
| Stove | Washer | Heat Pump | |||
| Laundry - In Suite | |||||


















































