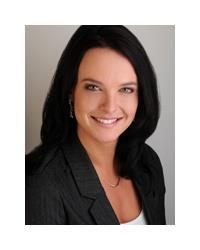407 FOXHALL WAY Bridlewood, Ottawa, Ontario, CA
Address: 407 FOXHALL WAY, Ottawa, Ontario
Summary Report Property
- MKT ID1406174
- Building TypeRow / Townhouse
- Property TypeSingle Family
- StatusBuy
- Added14 weeks ago
- Bedrooms2
- Bathrooms2
- Area0 sq. ft.
- DirectionNo Data
- Added On11 Aug 2024
Property Overview
Don't miss this stylish townhouse in the heart of Bridlewood, conveniently located on a quiet street steps away from Bluegrass park & public transit. This well maintained home offers numerous upgrades & features inc. quartz kitchen tops, maple cabinetry, gas range with double oven(2021), completely fenced yard(2018), custom shower, epoxy garage floor+++. Evenings outside, either relaxing or entertaining, will be a new favorite in this backyard retreat that feels like a private oasis with numerous flourishing perennials that surround the cozy gazebo and stone patio. Downstairs currently serves as a weight room, that with minimal work be constructed into a 3rd bedroom, plus offers additional storage areas & option to easily add a full bath. The upstairs primary bedroom features remote blinds, convenient WIC & is large enough to easily accommodate a king bed. Additionally the upper loft area makes an inviting work space with loads of natural light. This home is sure to please! (id:51532)
Tags
| Property Summary |
|---|
| Building |
|---|
| Land |
|---|
| Level | Rooms | Dimensions |
|---|---|---|
| Second level | Primary Bedroom | 15'6" x 10'6" |
| Bedroom | 11'0" x 10'6" | |
| 5pc Bathroom | 24'0" x 12'0" | |
| Lower level | Recreation room | Measurements not available |
| Main level | Kitchen | 10'0" x 10'0" |
| Living room | 12'0" x 13'6" | |
| Dining room | 10'6" x 10'6" | |
| Partial bathroom | Measurements not available |
| Features | |||||
|---|---|---|---|---|---|
| Park setting | Automatic Garage Door Opener | Attached Garage | |||
| Refrigerator | Dishwasher | Dryer | |||
| Hood Fan | Microwave | Stove | |||
| Washer | Blinds | Central air conditioning | |||
















































