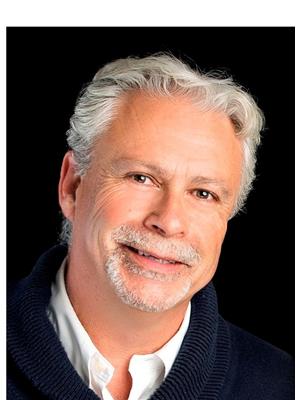4120 RIVERSIDE DRIVE UNIT#K Quinterra, Ottawa, Ontario, CA
Address: 4120 RIVERSIDE DRIVE UNIT#K, Ottawa, Ontario
Summary Report Property
- MKT ID1398824
- Building TypeHouse
- Property TypeSingle Family
- StatusBuy
- Added18 weeks ago
- Bedrooms4
- Bathrooms4
- Area0 sq. ft.
- DirectionNo Data
- Added On16 Jul 2024
Property Overview
Rare waterfront in the city! Located on the waters edge of the Rideau River with approx 257.75 ft of water frontage, this home is fully updated. Cathedral ceilings in foyer invite you into the bright dining and living room with gas fireplace and river views. Eat-in kitchen with granite counters, stainless steel appliances and centre island with sliding doors to balcony. Mud-rm off the kitchen with entrance in from the triple car garage.Convenient 2pc powder room and office off the entrance.Primary bedroom on 2nd floor with 4pc-ensuite,walk-in closet and private balcony. Walk-out lower level perfect for entertaining, with 2 sitting areas a gas fireplace, fully equipped wet bar and patio doors leading to stone patio sitting area.4th bedroom,full bathroom and utility and storage room complete basement.Don’t forget the outdoor hot tub/pool over looking the water. Close to the Airport,shopping, Hunt Club Golf Course,PLUS additional 3 car detached garage. 24 Hr irrevocable on all offers. (id:51532)
Tags
| Property Summary |
|---|
| Building |
|---|
| Land |
|---|
| Level | Rooms | Dimensions |
|---|---|---|
| Second level | Bedroom | 10'10" x 17'4" |
| Bedroom | 13'10" x 14'4" | |
| 3pc Bathroom | 7'1" x 12'3" | |
| Laundry room | 4'0" x 3'6" | |
| Primary Bedroom | 13'10" x 15'5" | |
| 4pc Ensuite bath | 13'10" x 9'5" | |
| Other | 18'3" x 7'3" | |
| Basement | Games room | 9'4" x 11'8" |
| Recreation room | 16'6" x 21'4" | |
| 3pc Bathroom | 8'7" x 9'6" | |
| Recreation room | 20'8" x 18'9" | |
| Bedroom | 12'3" x 13'10" | |
| Main level | Foyer | 15'1" x 12'2" |
| Office | 10'10" x 14'0" | |
| Living room | 16'10" x 17'11" | |
| Dining room | 12'2" x 17'11" | |
| 2pc Bathroom | 6'2" x 5'1" | |
| Kitchen | 18'6" x 15'7" | |
| Eating area | 14'9" x 9'8" | |
| Mud room | 12'9" x 8'8" |
| Features | |||||
|---|---|---|---|---|---|
| Balcony | Automatic Garage Door Opener | Attached Garage | |||
| Detached Garage | Refrigerator | Dishwasher | |||
| Dryer | Hood Fan | Stove | |||
| Washer | Wine Fridge | Hot Tub | |||
| Blinds | Heat Pump | ||||


















































