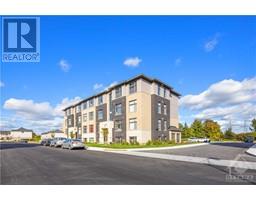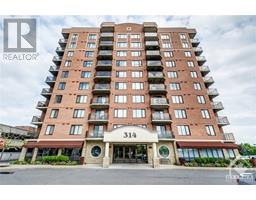415 HILSON AVENUE Westboro, Ottawa, Ontario, CA
Address: 415 HILSON AVENUE, Ottawa, Ontario
Summary Report Property
- MKT ID1406301
- Building TypeHouse
- Property TypeSingle Family
- StatusBuy
- Added14 weeks ago
- Bedrooms2
- Bathrooms2
- Area0 sq. ft.
- DirectionNo Data
- Added On15 Aug 2024
Property Overview
Welcome to this dreamy bungalow in the highly coveted neighbourhood of Westboro! This single family, detached home has undergone a complete renovation, offering contemporary elegance and ultimate comfort. Inside you'll enjoy a spacious and airy living space flooded with natural light. The open-concept layout seamlessly connects the living, dining, and kitchen areas. The primary suite offers a luxurious built in walk-in closet and vanity. Downstairs you will find second bedroom that provides plenty of space for family and visitors. The bathrooms are beautifully updated with heated flooring, and styled with modern finishes and fixtures. Outside, the expansive backyard offers endless possibilities for outdoor enjoyment with a new interlocked patio. You'll love the convenience of living in this community with access to nearby parks, shops, restaurants, and public transit. Don't miss your opportunity to experience the ultimate in modern living in Westboro. Listing suspended Thurs Aug 15 (id:51532)
Tags
| Property Summary |
|---|
| Building |
|---|
| Land |
|---|
| Level | Rooms | Dimensions |
|---|---|---|
| Basement | 3pc Bathroom | 2'10" x 11'1" |
| Living room | 17'7" x 10'5" | |
| Bedroom | 9'11" x 10'5" | |
| Utility room | 11'4" x 22'0" | |
| Main level | Kitchen | 11'2" x 9'10" |
| 3pc Bathroom | 5'11" x 9'10" | |
| Living room | 11'1" x 14'0" | |
| Dining room | 9'2" x 11'0" | |
| Foyer | 3'7" x 5'10" | |
| Primary Bedroom | 11'6" x 9'10" | |
| Other | 5'0" x 10'0" |
| Features | |||||
|---|---|---|---|---|---|
| Flat site | Automatic Garage Door Opener | Detached Garage | |||
| Surfaced | Refrigerator | Dishwasher | |||
| Dryer | Hood Fan | Microwave | |||
| Stove | Washer | Blinds | |||
| Central air conditioning | |||||




























































