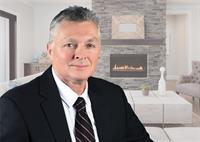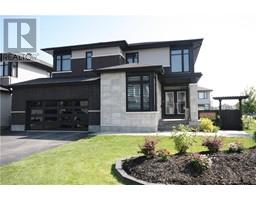44 ROOKIE CRESCENT Fernbank Crossing, Ottawa, Ontario, CA
Address: 44 ROOKIE CRESCENT, Ottawa, Ontario
3 Beds3 Baths0 sqftStatus: Buy Views : 509
Price
$699,900
Summary Report Property
- MKT ID1403727
- Building TypeRow / Townhouse
- Property TypeSingle Family
- StatusBuy
- Added13 weeks ago
- Bedrooms3
- Bathrooms3
- Area0 sq. ft.
- DirectionNo Data
- Added On19 Aug 2024
Property Overview
Welcome to Fernbank Crossing and this end unit open concept townhome awaiting your arrival. The covered garage provides inside entry to the mud room. Just down the hall is the two piece powder room. Continue to the kitchen with breakfast nook and walk-in pantry! Eat-in area and living room are generously sized. On the 2nd floor is the primary bedroom with ensuite and walk-in closet. Three piece bathroom and two other bedrooms are here as well as a generous laundry room for your convenience. The basement is finished with carpet and drywall. There is a rough-in for the future bathroom as well. (id:51532)
Tags
| Property Summary |
|---|
Property Type
Single Family
Building Type
Row / Townhouse
Storeys
2
Title
Freehold
Neighbourhood Name
Fernbank Crossing
Land Size
25 ft X 99 ft (Irregular Lot)
Built in
2020
Parking Type
Attached Garage
| Building |
|---|
Bedrooms
Above Grade
3
Bathrooms
Total
3
Partial
1
Interior Features
Flooring
Wall-to-wall carpet, Hardwood, Ceramic
Basement Type
Full (Partially finished)
Building Features
Features
Automatic Garage Door Opener
Foundation Type
Poured Concrete
Heating & Cooling
Cooling
Central air conditioning
Heating Type
Forced air
Utilities
Utility Sewer
Municipal sewage system
Water
Municipal water
Exterior Features
Exterior Finish
Brick, Vinyl
Parking
Parking Type
Attached Garage
Total Parking Spaces
3
| Land |
|---|
Other Property Information
Zoning Description
R3Z
| Level | Rooms | Dimensions |
|---|---|---|
| Second level | Bedroom | 12'10" x 11'1" |
| Bedroom | 9'6" x 10'7" | |
| Bedroom | 9'6" x 10'7" | |
| Basement | Recreation room | 24'7" x 12'6" |
| Main level | Kitchen | 8'5" x 10'0" |
| Living room | 10'9" x 21'5" | |
| Dining room | 8'6" x 11'0" |
| Features | |||||
|---|---|---|---|---|---|
| Automatic Garage Door Opener | Attached Garage | Central air conditioning | |||














































