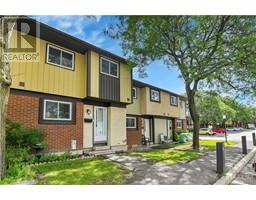49 SPRINGCREEK CRESCENT Bridlewood, Ottawa, Ontario, CA
Address: 49 SPRINGCREEK CRESCENT, Ottawa, Ontario
Summary Report Property
- MKT ID1406880
- Building TypeRow / Townhouse
- Property TypeSingle Family
- StatusBuy
- Added14 weeks ago
- Bedrooms3
- Bathrooms3
- Area0 sq. ft.
- DirectionNo Data
- Added On15 Aug 2024
Property Overview
3 Bedroom, 2 1/2 bathroom end-unit townhome with NO REAR NEIGHBOURS and an extra-long driveway. As you enter, you'll be greeted by a two-story ceiling in the living room, complemented by a cozy gas fireplace and expansive windows that flood the space with natural light. The main floor features an open concept dining/living area, kitchen + powder room and boasts hardwood flooring. Upstairs, you'll find a primary bedroom with walking closet, 2 additional bedrooms and bathroom. The basement is fully finished and includes a 3 piece bathroom perfect for entertaining or as a private retreat. The backyard features a HOT TUB installed in 2023 and a fenced backyard. Located in the desirable Bridlewood neighborhood, this home is within easy reach of top-rated schools, shopping destinations, restaurants, and public transit. Don't forget to checkout the 3D TOUR and FLOOR PLANS! Book a showing today! (id:51532)
Tags
| Property Summary |
|---|
| Building |
|---|
| Land |
|---|
| Level | Rooms | Dimensions |
|---|---|---|
| Second level | Primary Bedroom | 10'4" x 16'11" |
| Other | 8'4" x 4'9" | |
| 3pc Bathroom | 8'4" x 5'0" | |
| Bedroom | 9'1" x 8'6" | |
| Bedroom | 9'8" x 12'1" | |
| Basement | Family room | 11'4" x 25'10" |
| 3pc Bathroom | 9'1" x 7'0" | |
| Laundry room | 10'9" x 7'10" | |
| Storage | Measurements not available | |
| Main level | Foyer | 5'11" x 8'11" |
| 2pc Bathroom | 4'11" x 4'11" | |
| Kitchen | 10'2" x 17'5" | |
| Living room | 12'7" x 13'2" | |
| Dining room | 10'6" x 10'0" |
| Features | |||||
|---|---|---|---|---|---|
| Attached Garage | Surfaced | Refrigerator | |||
| Dishwasher | Dryer | Hood Fan | |||
| Stove | Washer | Hot Tub | |||
| Central air conditioning | |||||
























































