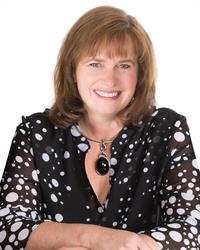5 FAIRFAX AVENUE Civic Hospital, Ottawa, Ontario, CA
Address: 5 FAIRFAX AVENUE, Ottawa, Ontario
Summary Report Property
- MKT ID1396244
- Building TypeHouse
- Property TypeSingle Family
- StatusBuy
- Added14 weeks ago
- Bedrooms3
- Bathrooms3
- Area0 sq. ft.
- DirectionNo Data
- Added On11 Aug 2024
Property Overview
Spectacular custom built home located in the desirable Civic area, boasting over 2400+ sq ft of living space above grade! The 2nd level in-law suite offers versatile opportunities, ideal for generating income, operating a home-based business or serving as a secluded primary retreat. Bright & spacious interior, meticulously designed w/ attention to detail, boasting Brazilian teak hardwood floors, California shutters & built-in speaker system. The gourmet kitchen is truly a Chef's dream, custom designed w/ granite counters & 9' island. An exquisite double-sided gas fireplace enhances both the living & home office space. Luxurious 4pc main bathroom w/ soaker tub & glass shower. Finished basement offers a media/family room, gym/rec room, cedar closet & 2pc bath. Outdoor areas are professionally landscaped w/ interlock patios & cedar pergola, creating the perfect tucked away oasis. Easy access over the footbridge to Fisher Park, Elmdale Tennis Club & Wellington Village! 48 hr irrevocable. (id:51532)
Tags
| Property Summary |
|---|
| Building |
|---|
| Land |
|---|
| Level | Rooms | Dimensions |
|---|---|---|
| Second level | Primary Bedroom | 25'3" x 14'8" |
| Kitchen | 12'0" x 9'2" | |
| 3pc Ensuite bath | 9'10" x 6'4" | |
| Laundry room | 5'7" x 5'6" | |
| Basement | Family room | 19'7" x 14'0" |
| Recreation room | 20'3" x 15'2" | |
| 2pc Bathroom | 8'1" x 4'10" | |
| Laundry room | 9'4" x 8'0" | |
| Storage | 16'1" x 6'7" | |
| Utility room | Measurements not available | |
| Workshop | Measurements not available | |
| Main level | Foyer | 8'3" x 5'7" |
| Living room | 20'2" x 13'0" | |
| Dining room | 15'4" x 12'2" | |
| Kitchen | 17'10" x 11'7" | |
| Office | 11'0" x 8'7" | |
| Bedroom | 13'11" x 10'11" | |
| 4pc Bathroom | 11'7" x 9'3" | |
| Bedroom | 13'4" x 10'4" | |
| Foyer | 9'6" x 7'1" |
| Features | |||||
|---|---|---|---|---|---|
| Corner Site | Automatic Garage Door Opener | Attached Garage | |||
| Inside Entry | Oversize | Refrigerator | |||
| Dishwasher | Dryer | Hood Fan | |||
| Stove | Washer | Alarm System | |||
| Central air conditioning | |||||
















































