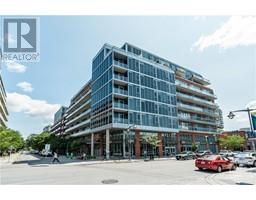512 ALCOR TERRACE Half Moon Bay, Ottawa, Ontario, CA
Address: 512 ALCOR TERRACE, Ottawa, Ontario
Summary Report Property
- MKT ID1404213
- Building TypeHouse
- Property TypeSingle Family
- StatusBuy
- Added12 weeks ago
- Bedrooms4
- Bathrooms3
- Area0 sq. ft.
- DirectionNo Data
- Added On23 Aug 2024
Property Overview
Located in a sought after neighborhood in Barrhaven, this beautiful 4 bed, 2.5 bath home combines modern convenience with timeless charm. The main floor fills with natural light, enhanced by pot lights throughout, and features a gourmet kitchen with quartz countertops, a large island, ceiling-height cabinets, stainless steel appliances, and pantry. The open-concept dining room is perfect for gatherings, while the living room boasts a striking floor-to-ceiling stone gas fireplace adjacent a large den with French doors. Upstairs, the generous primary bedroom offers TWO walk-in closets and a 3-pce ensuite, along with three additional bedrooms, a 3-pce bathroom, and a laundry room. The double car garage includes a 50-amp outlet for an electric vehicle, and the fenced backyard with newly built shed. Smart home features include an Ecobee thermostat and Ring doorbell. Conveniently located less than 10 minutes from schools, highways, parks, dining, shopping, and more. Shows well, a must-see! (id:51532)
Tags
| Property Summary |
|---|
| Building |
|---|
| Land |
|---|
| Level | Rooms | Dimensions |
|---|---|---|
| Second level | Laundry room | 7'10" x 5'5" |
| Primary Bedroom | 17'6" x 17'4" | |
| 3pc Ensuite bath | 10'8" x 4'11" | |
| Other | 10'6" x 4'2" | |
| Other | 10'11" x 4'9" | |
| Bedroom | 11'2" x 10'3" | |
| Bedroom | 10'7" x 9'8" | |
| Bedroom | 10'9" x 10'10" | |
| 3pc Bathroom | 9'1" x 5'3" | |
| Basement | Other | 40'7" x 25'11" |
| Main level | Foyer | 14'11" x 8'9" |
| 2pc Bathroom | 7'8" x 2'11" | |
| Family room/Fireplace | 16'0" x 14'3" | |
| Den | 12'0" x 9'9" | |
| Dining room | 12'11" x 9'11" | |
| Kitchen | 13'9" x 13'3" |
| Features | |||||
|---|---|---|---|---|---|
| Attached Garage | Inside Entry | Refrigerator | |||
| Dishwasher | Dryer | Hood Fan | |||
| Stove | Washer | Blinds | |||
| Central air conditioning | Air exchanger | ||||




















































