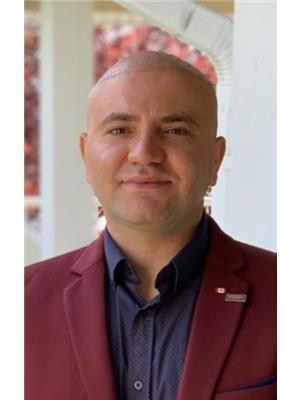515 ALBERT BOYD PRIVATE Carp (Diamondview Estates), Ottawa, Ontario, CA
Address: 515 ALBERT BOYD PRIVATE, Ottawa, Ontario
Summary Report Property
- MKT ID1401234
- Building TypeHouse
- Property TypeSingle Family
- StatusBuy
- Added19 weeks ago
- Bedrooms5
- Bathrooms4
- Area0 sq. ft.
- DirectionNo Data
- Added On10 Jul 2024
Property Overview
Welcome to your dream home! This exquisite 5-bedroom, 4-bathroom residence boasts unmatched luxury and style. Every corner of this home is adorned with super luxury finishes, from elegant flooring to unmatched natural light from your windows, ensuring a sophisticated living experience. This property is a true sanctuary of modern elegance and comfort. The heart of the home is the chef’s kitchen, designed for culinary enthusiasts with top-of-the-line appliances, custom cabinetry, and stunning countertops. Adjoining the kitchen is a wonderful breakfast area and sunroom, perfect for morning coffee or relaxing afternoons. The great room is a showstopper with its sky-high ceilings, creating an airy and expansive atmosphere. Additional features include a versatile loft/mezzanine and a den/office that can double as an extra bedroom. Outside, a pristine inground pool, installed in 2022, invites you to unwind and entertain in style. (id:51532)
Tags
| Property Summary |
|---|
| Building |
|---|
| Land |
|---|
| Level | Rooms | Dimensions |
|---|---|---|
| Second level | Bedroom | 21'0" x 10'1" |
| Bedroom | 11'5" x 11'0" | |
| Bedroom | 14'0" x 12'0" | |
| Primary Bedroom | 18'0" x 16'8" | |
| Other | 11'0" x 8'5" | |
| 5pc Ensuite bath | 15'0" x 11'7" | |
| 3pc Ensuite bath | 9'0" x 6'7" | |
| 4pc Bathroom | 9'0" x 8'0" | |
| Loft | 13'3" x 10'3" | |
| Basement | Recreation room | 50'0" x 36'0" |
| Main level | Great room | 17'5" x 12'5" |
| Living room/Fireplace | 17'5" x 14'0" | |
| Dining room | 14'3" x 11'5" | |
| Kitchen | 17'0" x 12'10" | |
| Eating area | 14'0" x 12'10" | |
| Sunroom | 13'6" x 12'7" | |
| Bedroom | 13'7" x 10'0" | |
| Laundry room | 8'1" x 6'5" |
| Features | |||||
|---|---|---|---|---|---|
| Balcony | Automatic Garage Door Opener | Attached Garage | |||
| Refrigerator | Oven - Built-In | Cooktop | |||
| Dishwasher | Dryer | Hood Fan | |||
| Microwave Range Hood Combo | Washer | Blinds | |||
| Central air conditioning | Air exchanger | ||||

















































