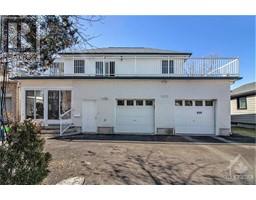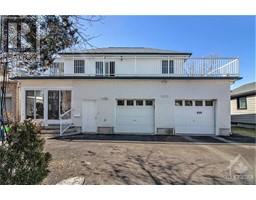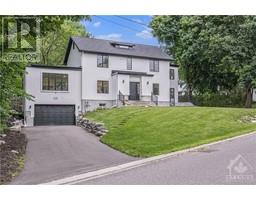525 PIMIWIDON STREET Wateridge Village, Ottawa, Ontario, CA
Address: 525 PIMIWIDON STREET, Ottawa, Ontario
Summary Report Property
- MKT ID1401316
- Building TypeHouse
- Property TypeSingle Family
- StatusBuy
- Added18 weeks ago
- Bedrooms4
- Bathrooms4
- Area0 sq. ft.
- DirectionNo Data
- Added On13 Jul 2024
Property Overview
Discover Modern Elegance in this Newly Constructed Masterpiece nestled in the Esteemed Rockcliffe Area, mere Moments from Montfort Hospital & Ottawa's Top Educational Institutions. Over $110K in Builder Upgrades, this Residence seamlessly Blends Luxury & Convenience. Hardwood & Tile Floors grace the Main Level, featuring a Grand 2-Storey Foyer, 9ft Ceilings & Smart WiFi Controls. The Kitchen boasts Quartz Counters, Premium Appliances, and In-Ceiling Speakers, while the Living Room offers a Gas Fireplace & Scenic Windows inviting Abundant Natural Light. Upstairs, Discover a Sanctuary of Comfort with 9' Ceilings Throughout. The Primary Bedroom is a Retreat unto Itself, hosting Dual Closets & a Luxurious 5pc Ensuite Bath. Three Additional Bedrooms, Full Bath & Convenient Laundry Room complete this Level. Unspoiled BSMT w/3pc Bath awaits your Finishing Touch. Outside, a Fully Fenced Backyard enhances Privacy. Walk to Montfort Hospital, Parks, Nature Trails along the River & So Much More! (id:51532)
Tags
| Property Summary |
|---|
| Building |
|---|
| Land |
|---|
| Level | Rooms | Dimensions |
|---|---|---|
| Second level | Primary Bedroom | 19'11" x 14'5" |
| Other | Measurements not available | |
| 5pc Ensuite bath | Measurements not available | |
| Bedroom | 12'5" x 11'3" | |
| Bedroom | 12'5" x 11'3" | |
| Bedroom | 12'3" x 9'9" | |
| Full bathroom | Measurements not available | |
| Laundry room | 7'5" x 6'3" | |
| Basement | 3pc Bathroom | Measurements not available |
| Utility room | Measurements not available | |
| Main level | Living room | 16'9" x 16'5" |
| Dining room | 16'9" x 9'10" | |
| Kitchen | 19'11" x 8'5" | |
| Office | 12'11" x 10'1" | |
| Partial bathroom | Measurements not available | |
| Mud room | 7'0" x 5'8" | |
| Foyer | Measurements not available |
| Features | |||||
|---|---|---|---|---|---|
| Automatic Garage Door Opener | Attached Garage | Inside Entry | |||
| Refrigerator | Dishwasher | Dryer | |||
| Microwave Range Hood Combo | Stove | Washer | |||
| Blinds | Central air conditioning | ||||





















































