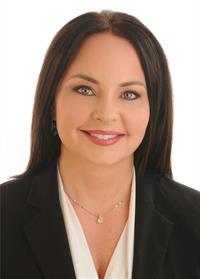557 SEYTON DRIVE Westcliffe Estates, Ottawa, Ontario, CA
Address: 557 SEYTON DRIVE, Ottawa, Ontario
Summary Report Property
- MKT ID1404355
- Building TypeRow / Townhouse
- Property TypeSingle Family
- StatusBuy
- Added13 weeks ago
- Bedrooms3
- Bathrooms2
- Area0 sq. ft.
- DirectionNo Data
- Added On20 Aug 2024
Property Overview
Beautiful 3 bedroom townhome with NO CONDO FEES! This renovated home with approx $70K of upgrades is a must see. The main floor offers an inviting open concept from the moment you enter the home. Bright and spacious living, dining & kitchen area with a GOURMET KITCHEN (2020). Ample countertops and stunning quartz countertops. Upstairs there are 3 bedrooms with a renovated bathroom (2020). Basement family room is currently being used as a gym, beautiful bathroom (2020) plus a laundry room. Maintenance free large backyard with artificial turf (warranty 2026), 2 sheds and gardens. Located near shopping, buses, parks, schools. 24 hour irrevocable on all offers. Upgrades include: HWT rental 2023, Most Windows 2020, A/C and Furnace 2020, New Kitchen 2020 with Quartz countertops, R60 insulation in attic 2020, Artificial turf in backyard (warranty 2026), 2 sides of the fence 2015, Bathroom renovations 2020, Insulated basement exterior walls, sill plates and air sealing 2020. (id:51532)
Tags
| Property Summary |
|---|
| Building |
|---|
| Land |
|---|
| Level | Rooms | Dimensions |
|---|---|---|
| Second level | Primary Bedroom | 12’6” x 9’10” |
| Bedroom | 9’10” x 8’4” | |
| Bedroom | 8’10” x 8’2” | |
| 3pc Bathroom | 8’0” x 4’11” | |
| Basement | Family room | 22’0” x 8’0” |
| 2pc Bathroom | 6’8” x 3’3” | |
| Laundry room | Measurements not available | |
| Main level | Kitchen | 12’1” x 10’4” |
| Dining room | 8’2” x 8’0” | |
| Living room | 10’10” x 8’0” |
| Features | |||||
|---|---|---|---|---|---|
| Carport | Refrigerator | Dishwasher | |||
| Dryer | Hood Fan | Microwave | |||
| Stove | Washer | Central air conditioning | |||
















































