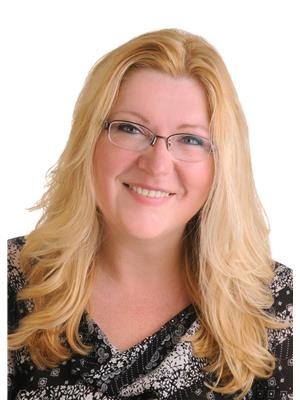6 SOUTHPARK DRIVE Blackburn Hamlet, Ottawa, Ontario, CA
Address: 6 SOUTHPARK DRIVE, Ottawa, Ontario
Summary Report Property
- MKT ID1408626
- Building TypeHouse
- Property TypeSingle Family
- StatusBuy
- Added12 weeks ago
- Bedrooms5
- Bathrooms4
- Area0 sq. ft.
- DirectionNo Data
- Added On25 Aug 2024
Property Overview
This 5 bedroom 4 bathroom home offers ample living space & unprecedented backyard space. Main floor has large living room that leads into formal dining room. Bright Kitchen w/ Stainless Steel Appliances. Former Model Home/Office for the builder, offers additional room for home office or playroom in lieu of garage. Extra long driveway that can park up to 6 cars. Butler's Pantry/Mudroom leads you to the HUGE backyard 44.23ft X 245.09ft. Host a garden party or endless family fun, this backyard can house anyone's imagination. 4 bedrooms and 2 bathrooms upstairs. The Primary bedroom can keep a full bathroom to themselves as an ensuite if desired. 2nd bathroom has convenient laundry room. Basement perfect for a teen’s retreat or guest suite w/ 5th bedroom, bathroom & 2nd laundry room. Close to everything incl. Shopping, Parks, Recreation (pool & arena), Library and many schools- Across the street from Sainte-Marie Catholic Elementary School. Fantastic home in Beautiful Blackburn Hamlet! (id:51532)
Tags
| Property Summary |
|---|
| Building |
|---|
| Land |
|---|
| Level | Rooms | Dimensions |
|---|---|---|
| Second level | Primary Bedroom | 15'0" x 11'4" |
| Bedroom | 11'11" x 9'3" | |
| Bedroom | 10'1" x 9'10" | |
| Bedroom | 10'1" x 9'9" | |
| Full bathroom | 9'2" x 4'11" | |
| Full bathroom | 11'0" x 9'1" | |
| Basement | Recreation room | 13'10" x 12'6" |
| Bedroom | 14'7" x 10'7" | |
| Full bathroom | 8'8" x 6'4" | |
| Main level | Foyer | 6'11" x 3'6" |
| Living room | 18'7" x 11'5" | |
| Dining room | 12'0" x 9'2" | |
| Kitchen | 12'0" x 9'2" | |
| Office | 19'1" x 10'0" | |
| Partial bathroom | 4'4" x 3'10" | |
| Pantry | 7'7" x 5'4" | |
| Mud room | 9'10" x 7'1" |
| Features | |||||
|---|---|---|---|---|---|
| Park setting | Open | Refrigerator | |||
| Dishwasher | Dryer | Hood Fan | |||
| Stove | Washer | Blinds | |||
| Central air conditioning | |||||
















































