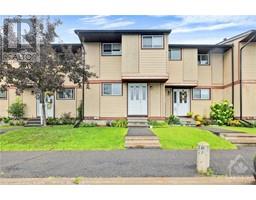602 BRIAN GOOD AVENUE Riverside South, Ottawa, Ontario, CA
Address: 602 BRIAN GOOD AVENUE, Ottawa, Ontario
Summary Report Property
- MKT ID1393546
- Building TypeHouse
- Property TypeSingle Family
- StatusBuy
- Added14 weeks ago
- Bedrooms2
- Bathrooms1
- Area0 sq. ft.
- DirectionNo Data
- Added On15 Aug 2024
Property Overview
Experience urban living in the suburbs with this bright 1200 sqft upper corner unit in the vibrant Riverside South community. This rarely offered Urbandale Jazz Acapella model features 11' ceilings, a spacious, upgraded kitchen, a separate dining room, and a large living area with floor-to-ceiling windows. It includes two rooms, the secondary can also serve as a home office or study, alongside a 4-piece bathroom. Enjoy stunning sunset views from your expansive 10 x 4 private balcony with no front facing neighbours obstructing your view. The unit offers a single car garage, an additional outside parking space, and exclusive street-level access with extra parking. Stainless steel appliances and low condo fees ideal for first time buyers or downsizers. Conveniently located just minutes from the transitway, fitness centers, shopping, dining, and schools. Walk to picturesque parks and trails along the Ottawa River. (id:51532)
Tags
| Property Summary |
|---|
| Building |
|---|
| Land |
|---|
| Level | Rooms | Dimensions |
|---|---|---|
| Second level | Living room | 12’8” x 14’0” |
| Dining room | 10’0” x 12’9” | |
| Kitchen | 10’0” x 8’0” | |
| Bedroom | 9’8” x 9’6” | |
| Primary Bedroom | 14’10” x 10’6” |
| Features | |||||
|---|---|---|---|---|---|
| Automatic Garage Door Opener | Attached Garage | Refrigerator | |||
| Dishwasher | Dryer | Hood Fan | |||
| Stove | Washer | Central air conditioning | |||
| Laundry - In Suite | |||||



































