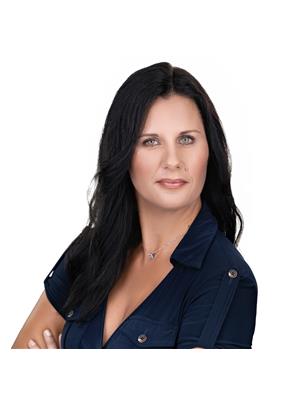607 CHENIER WAY FALLINGBROOK, Ottawa, Ontario, CA
Address: 607 CHENIER WAY, Ottawa, Ontario
Summary Report Property
- MKT ID1406803
- Building TypeHouse
- Property TypeSingle Family
- StatusBuy
- Added14 weeks ago
- Bedrooms4
- Bathrooms4
- Area0 sq. ft.
- DirectionNo Data
- Added On13 Aug 2024
Property Overview
This spacious 4-bedroom, 4-bth home is perfect for setting roots & making memories. The Living room flows seamlessly into the dining area, ideal for large gatherings. In Your Tuscan-inspired kitchen w granite countertops & generous eat-in area provides direct access to a fully fenced yard ready for w/e BBQs. Additional living space can be enjoyed in your family room w ambient gas fireplace.This level boasts a highly functional mudroom equipped with main-floor laundry connections. Upstairs,a primary bedroom retreat offers walk-in closet & double-sink ensuite. 3 additional bdrms are spacious and ready to grow with you,served by an updated main bath. A fully finished lower level shows off w an entertainment bar, media zone, play space, a 4th bathroom,full-sized laundry rm & plenty of storage.Located in the heart of excellent school options, shopping, transit, and greenspace parks, this home offers an unmatched lifestyle. Furnace 2023, Roof 2019, Fence(3 sides 2021) Driveway 2018 (id:51532)
Tags
| Property Summary |
|---|
| Building |
|---|
| Land |
|---|
| Level | Rooms | Dimensions |
|---|---|---|
| Second level | Primary Bedroom | 15'4" x 15'6" |
| 4pc Ensuite bath | 7'7" x 5'7" | |
| Bedroom | 11'8" x 11'10" | |
| Bedroom | 12'2" x 9'10" | |
| Bedroom | 8'10" x 12'2" | |
| 4pc Bathroom | 8'0" x 7'0" | |
| Lower level | Laundry room | 10'1" x 9'7" |
| Storage | 14'2" x 10'1" | |
| Media | 13'2" x 10'0" | |
| Recreation room | 18'1" x 14'0" | |
| Main level | Living room | 11'8" x 16'4" |
| Dining room | 10'8" x 12'2" | |
| Foyer | 6'8" x 7'0" | |
| Kitchen | 9'8" x 10'0" | |
| Eating area | 15'6" x 9'2" | |
| Family room | 11'2" x 18'2" | |
| 2pc Bathroom | 3'1" x 6'10" | |
| Mud room | Measurements not available |
| Features | |||||
|---|---|---|---|---|---|
| Gazebo | Automatic Garage Door Opener | Attached Garage | |||
| Refrigerator | Dishwasher | Dryer | |||
| Hood Fan | Stove | Washer | |||
| Central air conditioning | |||||

















































