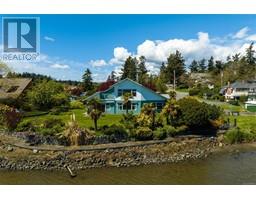6119 RIVERMILL CRESCENT Chapel Hill, Ottawa, Ontario, CA
Address: 6119 RIVERMILL CRESCENT, Ottawa, Ontario
Summary Report Property
- MKT ID1280257
- Building TypeHouse
- Property TypeSingle Family
- StatusBuy
- Added22 weeks ago
- Bedrooms4
- Bathrooms3
- Area0 sq. ft.
- DirectionNo Data
- Added On18 Jun 2024
Property Overview
Situated on a quiet crescent in Chapel Hill this home sits on an expansive oversized lot backing onto a mature forested ravine. Enjoy a morning coffee on your newly renovated back deck immersed in nature & the tranquility that surrounds you. As you enter this freshly painted spacious 4 bedroom family home you can't help but notice the tasteful updates selected with care by talented interior designer. New oak hardwood flooring & modern tile throughout the main level. Convenient updated powder room, coat closets & laundry with inside entry to double garage. Main floor family room gives onto a bright eating area & tastefully modernized kitchen overlooking your backyard oasis. Well situated living & dining room finish off the main level. New carpet & flooring on the upper level with refreshed full bathroom & ensuite. Principle bedroom with office has large windows providing stunning treetop views. Don't miss this rare opportunity! 24 hour irrevocable on offers (id:51532)
Tags
| Property Summary |
|---|
| Building |
|---|
| Land |
|---|
| Level | Rooms | Dimensions |
|---|---|---|
| Second level | Primary Bedroom | 15'4" x 11'4" |
| Den | 12'0" x 8'11" | |
| 5pc Ensuite bath | 12'0" x 5'0" | |
| Other | Measurements not available | |
| Bedroom | 14'11" x 12'1" | |
| Bedroom | 12'1" x 10'5" | |
| Bedroom | 11'10" x 11'5" | |
| 4pc Bathroom | 9'2" x 6'7" | |
| Main level | Foyer | 9'0" x 6'8" |
| Living room | 17'9" x 11'10" | |
| Dining room | 13'6" x 11'9" | |
| Kitchen | 10'8" x 9'3" | |
| Eating area | 11'3" x 9'6" | |
| Family room | 18'2" x 11'6" | |
| 2pc Bathroom | 7'0" x 3'2" | |
| Laundry room | 9'2" x 6'9" |
| Features | |||||
|---|---|---|---|---|---|
| Attached Garage | Inside Entry | Surfaced | |||
| Refrigerator | Dishwasher | Dryer | |||
| Hood Fan | Microwave | Stove | |||
| Washer | Central air conditioning | ||||



















































