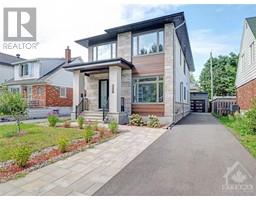617 TALIESIN CRESCENT Stittsville, Ottawa, Ontario, CA
Address: 617 TALIESIN CRESCENT, Ottawa, Ontario
3 Beds3 Baths0 sqftStatus: Buy Views : 39
Price
$679,900
Summary Report Property
- MKT ID1404554
- Building TypeRow / Townhouse
- Property TypeSingle Family
- StatusBuy
- Added13 weeks ago
- Bedrooms3
- Bathrooms3
- Area0 sq. ft.
- DirectionNo Data
- Added On20 Aug 2024
Property Overview
Tastefully upgraded 3 bedroom, 3 bath Tartan freehold townhome in Stittsville's Edenwylde neighbourhood. Main floor features hardwood and tile floors, kitchen with potlights, quartz counters, breakfast bar and stainless steel appliances. Open concept living/dining room with access to PVC fenced backyard. Main floor powder room. 2nd level boasts primary bedroom suite with walk-in closet & 4pce ensuite with double sinks, 2 more generous-sized bedrooms and another full bathroom. Convenient 2nd floor laundry. Basement has a large family room with electric fireplace and plenty of storage space. Some images are virtually staged. (id:51532)
Tags
| Property Summary |
|---|
Property Type
Single Family
Building Type
Row / Townhouse
Storeys
2
Title
Freehold
Neighbourhood Name
Stittsville
Land Size
19.69 ft X 98.43 ft
Built in
2021
Parking Type
Attached Garage,Inside Entry,Surfaced
| Building |
|---|
Bedrooms
Above Grade
3
Bathrooms
Total
3
Partial
1
Interior Features
Appliances Included
Refrigerator, Dishwasher, Dryer, Microwave Range Hood Combo, Stove, Washer
Flooring
Wall-to-wall carpet, Hardwood, Tile
Basement Type
Full (Partially finished)
Building Features
Foundation Type
Poured Concrete
Heating & Cooling
Cooling
Central air conditioning
Heating Type
Forced air
Utilities
Utility Sewer
Municipal sewage system
Water
Municipal water
Exterior Features
Exterior Finish
Brick, Siding, Stucco
Parking
Parking Type
Attached Garage,Inside Entry,Surfaced
Total Parking Spaces
2
| Land |
|---|
Lot Features
Fencing
Fenced yard
Other Property Information
Zoning Description
R3Z
| Level | Rooms | Dimensions |
|---|---|---|
| Second level | Primary Bedroom | 11'6" x 14'6" |
| 4pc Ensuite bath | 6'10" x 12'7" | |
| Other | Measurements not available | |
| Bedroom | 9'1" x 11'10" | |
| Bedroom | 9'3" x 11'10" | |
| 4pc Bathroom | 5'9" x 9'0" | |
| Lower level | Family room | 11'2" x 16'8" |
| Utility room | 10'7" x 22'0" | |
| Storage | 7'2" x 17'9" | |
| Main level | Living room/Dining room | 18'3" x 14'3" |
| Kitchen | 10'1" x 10'2" | |
| 2pc Bathroom | 3'7" x 7'0" |
| Features | |||||
|---|---|---|---|---|---|
| Attached Garage | Inside Entry | Surfaced | |||
| Refrigerator | Dishwasher | Dryer | |||
| Microwave Range Hood Combo | Stove | Washer | |||
| Central air conditioning | |||||








































