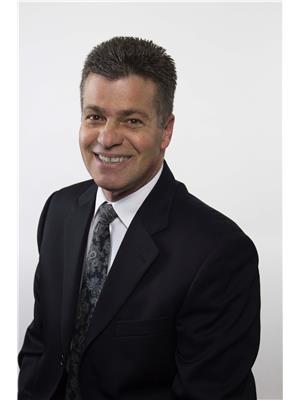62 ADRIFT STREET Mahogany, Ottawa, Ontario, CA
Address: 62 ADRIFT STREET, Ottawa, Ontario
Summary Report Property
- MKT ID1408841
- Building TypeHouse
- Property TypeSingle Family
- StatusBuy
- Added12 weeks ago
- Bedrooms4
- Bathrooms4
- Area0 sq. ft.
- DirectionNo Data
- Added On27 Aug 2024
Property Overview
This impeccably designed home offers an exceptional layout tailored for modern living. The main level welcomes you with an inviting open kitchen outfitted with Bosch appliances, quartz countertops and cupboards to the ceiling! The great room, perfect for gatherings and entertaining features a linear gas fireplace and custom cabinetry. The open space is complemented by a cozy den/coffee nook for morning relaxation. Custom double terrace doors blend the outdoors with the eating area. Boasting 4 bedrooms and 3 1/2 bathrooms including two ensuites and a "Jack and Jill” bathroom between BR3 and BR4 is sure to accommodate every family's needs and wants . Every aspect of comfort and convenience has been carefully considered. 9 foot ceilings and 8 foot doors on 2 levels, quartz throughout, everything has been thoughtfully upgraded to the highest standards. The fully landscaped and fenced lot even has a programmable irrigation system to keep it beautiful all season long. Full list available. (id:51532)
Tags
| Property Summary |
|---|
| Building |
|---|
| Land |
|---|
| Level | Rooms | Dimensions |
|---|---|---|
| Second level | Primary Bedroom | 16'0" x 15'0" |
| 5pc Ensuite bath | Measurements not available | |
| Bedroom | 12'0" x 11'0" | |
| Bedroom | 14'0" x 11'0" | |
| 4pc Ensuite bath | Measurements not available | |
| Bedroom | 14'6" x 11'10" | |
| 3pc Ensuite bath | Measurements not available | |
| Laundry room | Measurements not available | |
| Main level | Living room | 14'0" x 11'0" |
| Kitchen | 15'3" x 9'0" | |
| Eating area | 15'0" x 11'6" | |
| Great room | 17'0" x 14'6" | |
| Den | 14'6" x 9'6" | |
| 2pc Bathroom | Measurements not available | |
| Mud room | Measurements not available | |
| Pantry | Measurements not available |
| Features | |||||
|---|---|---|---|---|---|
| Automatic Garage Door Opener | Attached Garage | Refrigerator | |||
| Oven - Built-In | Cooktop | Dishwasher | |||
| Dryer | Hood Fan | Microwave | |||
| Stove | Washer | Blinds | |||
| Central air conditioning | Air exchanger | ||||













































