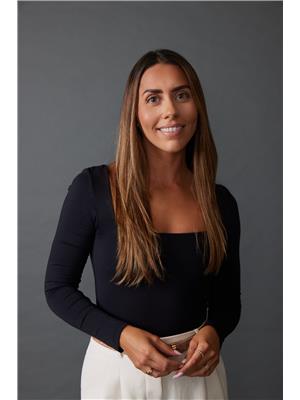62 UPPER LORNE PLACE Lebreton Flats, Ottawa, Ontario, CA
Address: 62 UPPER LORNE PLACE, Ottawa, Ontario
Summary Report Property
- MKT ID1403082
- Building TypeHouse
- Property TypeSingle Family
- StatusBuy
- Added18 weeks ago
- Bedrooms3
- Bathrooms4
- Area0 sq. ft.
- DirectionNo Data
- Added On17 Jul 2024
Property Overview
Built into the cliffside with panoramic views of the city this is one of Ottawa's most unique and luxurious homes. Reminiscent of something you would see in the Hollywood Hills this property is located at the end of a quiet dead end street offering 4 floors of living space WITH income suite. The entrance and spacious garage are on the third level along with the high end custom walnut kitchen, dining space, and powder room. The living room is on the top level taking advantage of the views and roof deck. This space is expansive and a beautiful canvas to showcase art and furniture. Double doors open to the deck, this space is large enough to house a patio set, BBQ and more. Panoramic views of the Ottawa River and all of Northwest Ottawa. Second floor is master suite with walk in and en suite + second bedroom/ office and another full bath. First floor is flex space - income suite or easily converted back into rec room with additional bedroom and bathroom. (id:51532)
Tags
| Property Summary |
|---|
| Building |
|---|
| Land |
|---|
| Level | Rooms | Dimensions |
|---|---|---|
| Second level | Primary Bedroom | 14'1" x 10'2" |
| 4pc Ensuite bath | Measurements not available | |
| 4pc Bathroom | Measurements not available | |
| Bedroom | 10'4" x 9'6" | |
| Third level | Kitchen | 13'11" x 9'11" |
| Dining room | 17'5" x 8'11" | |
| Foyer | 13'2" x 7'4" | |
| 2pc Bathroom | Measurements not available | |
| Fourth level | Living room | 30'6" x 17'5" |
| Lower level | Bedroom | 11'8" x 10'2" |
| 3pc Bathroom | Measurements not available |
| Features | |||||
|---|---|---|---|---|---|
| Balcony | Attached Garage | Refrigerator | |||
| Cooktop | Dishwasher | Dryer | |||
| Stove | Washer | Blinds | |||
| Heat Pump | |||||
















































